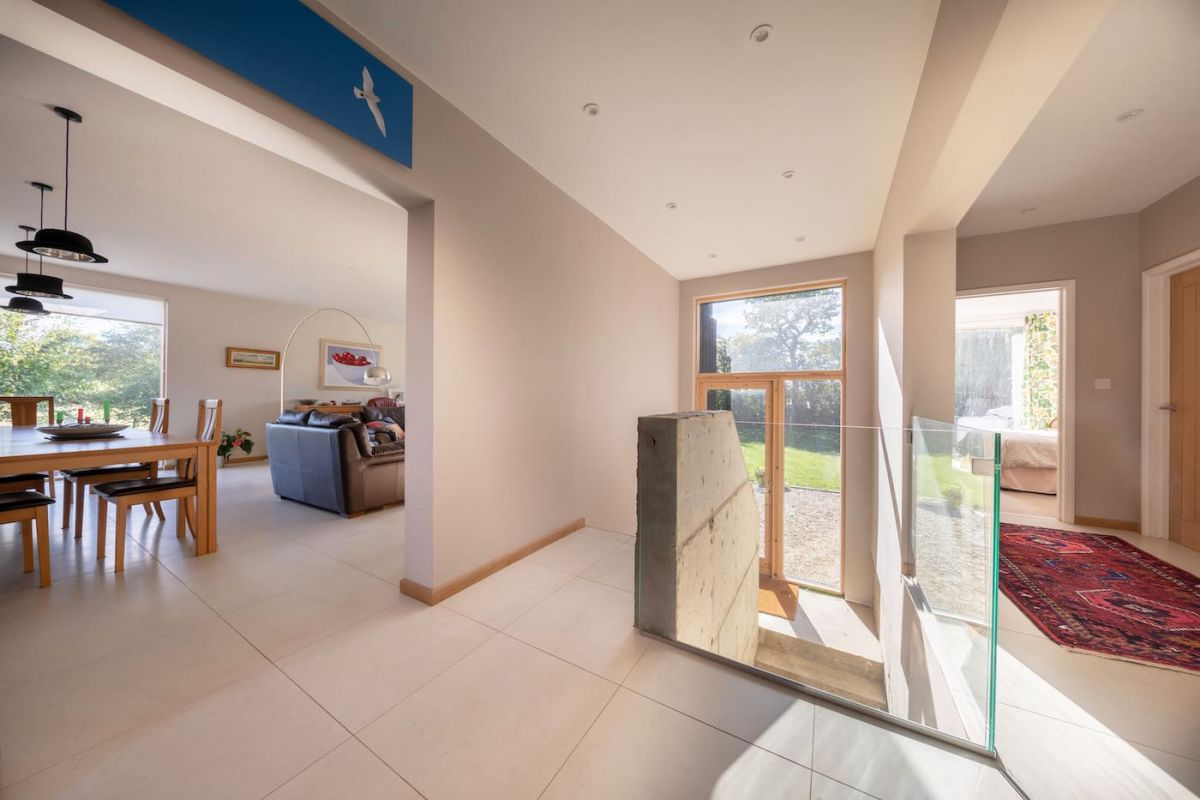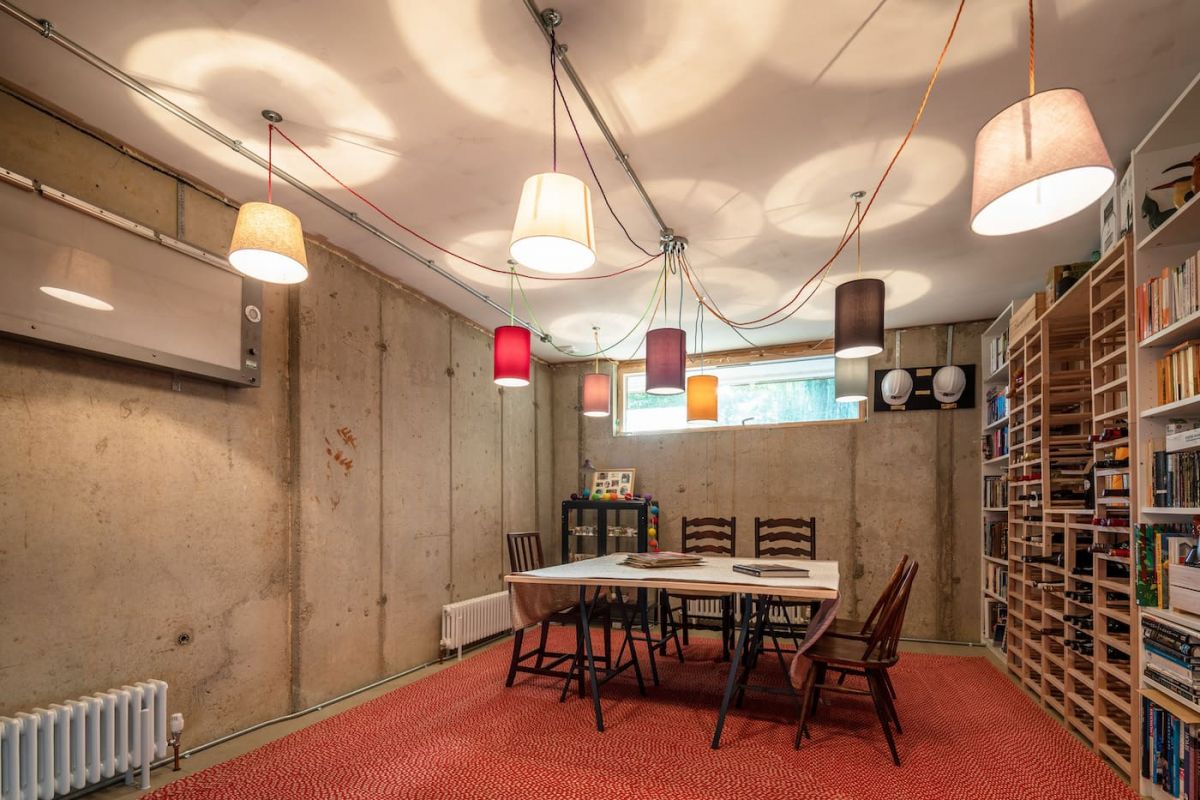The Black House
Today, every self-respecting architect has a black house in their portfolio, just as they have a black rollneck or little black dress in their wardrobe. As a rule, AJA do not subscribe to the metropolitan zeitgeist; we have our own fresh ideas. But here we are, just this once, following a trend.
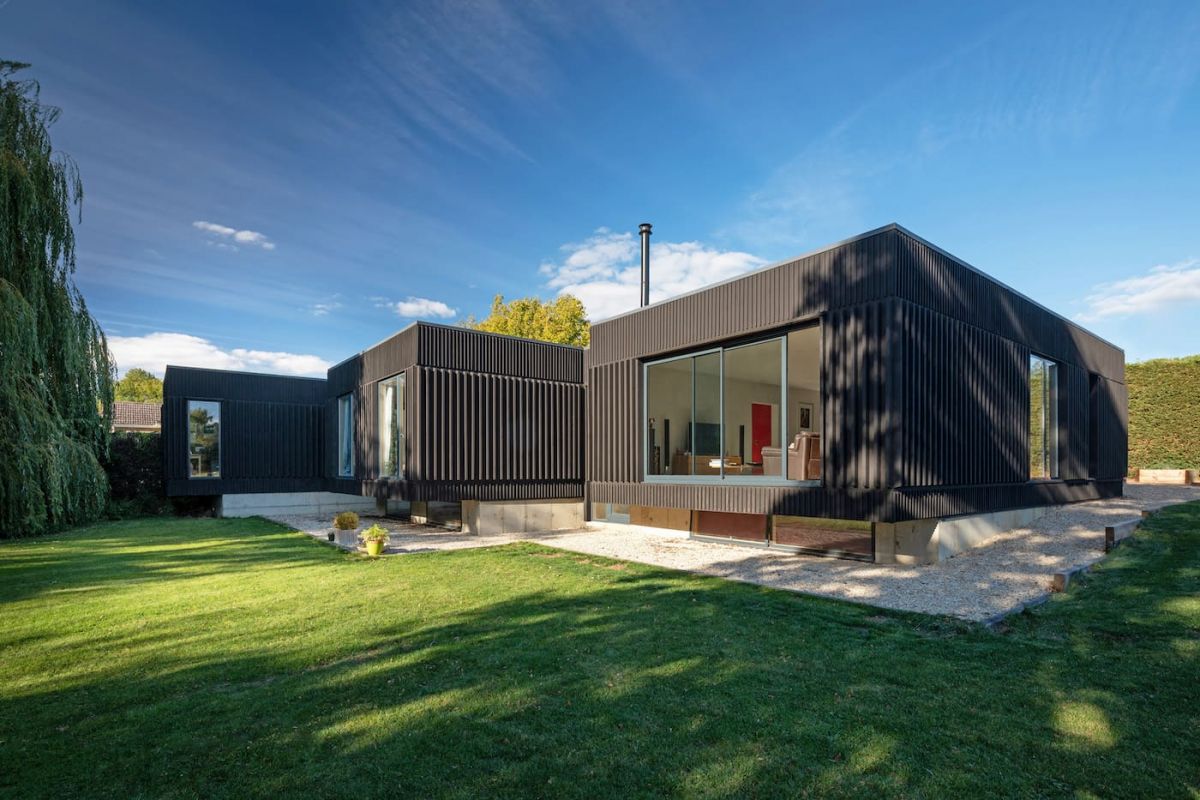
The house has to comply with a raft of planning strictures which keep it low and sleek. But there is a fall across the site so the form is a series of volumes which are at ground level on the entrance side but at the rear cantilever out over a half-sunk concrete basement.
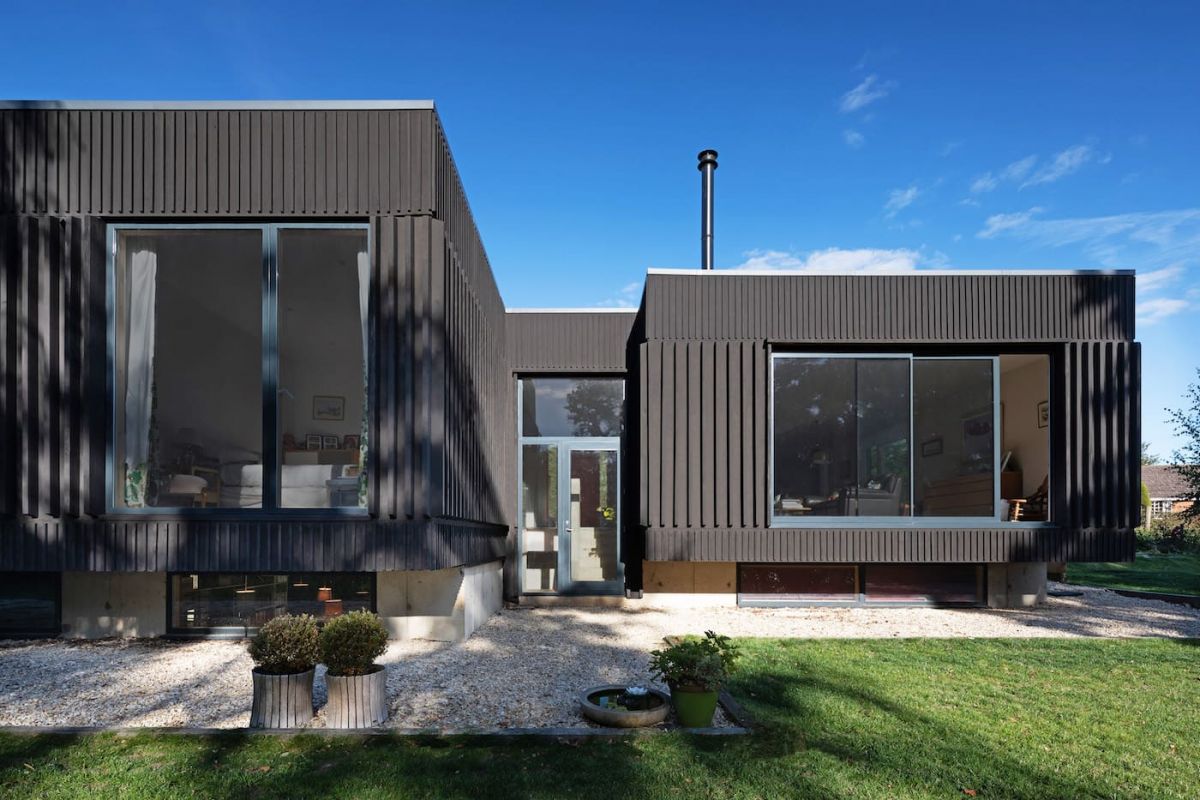
These projecting cuboids imbue the house with a sense of poise outside and a sense of pleasant elevation inside. Key to this sensation is the fact there are no balustrades outside the sliding doors; the fall is low enough not to present a danger to life, just a soft landing on the grass below.
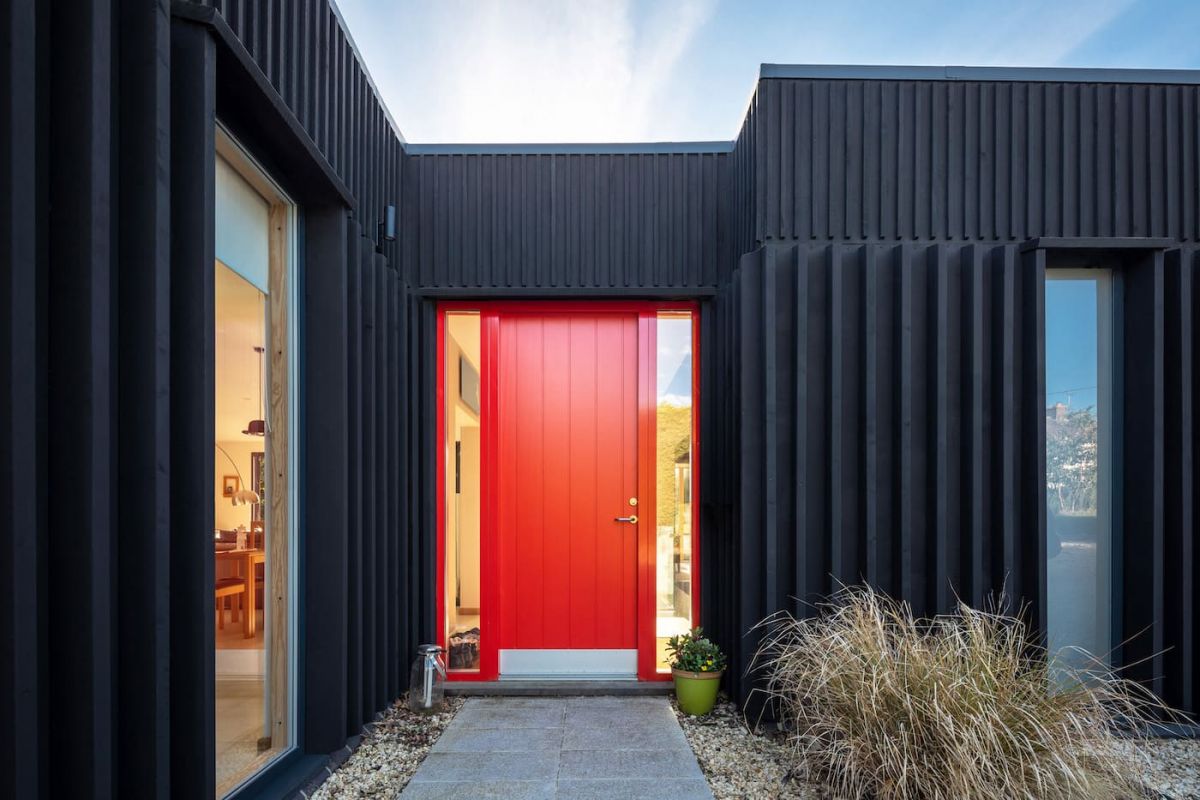
The cladding is vertical timber battens of varying scales: a chunky ribbon between the windows, a lighter rhythm to the bands above and below. The matt black staining makes the whole thing stealthy, with the shadows from the battens giving the façade depth and texture.
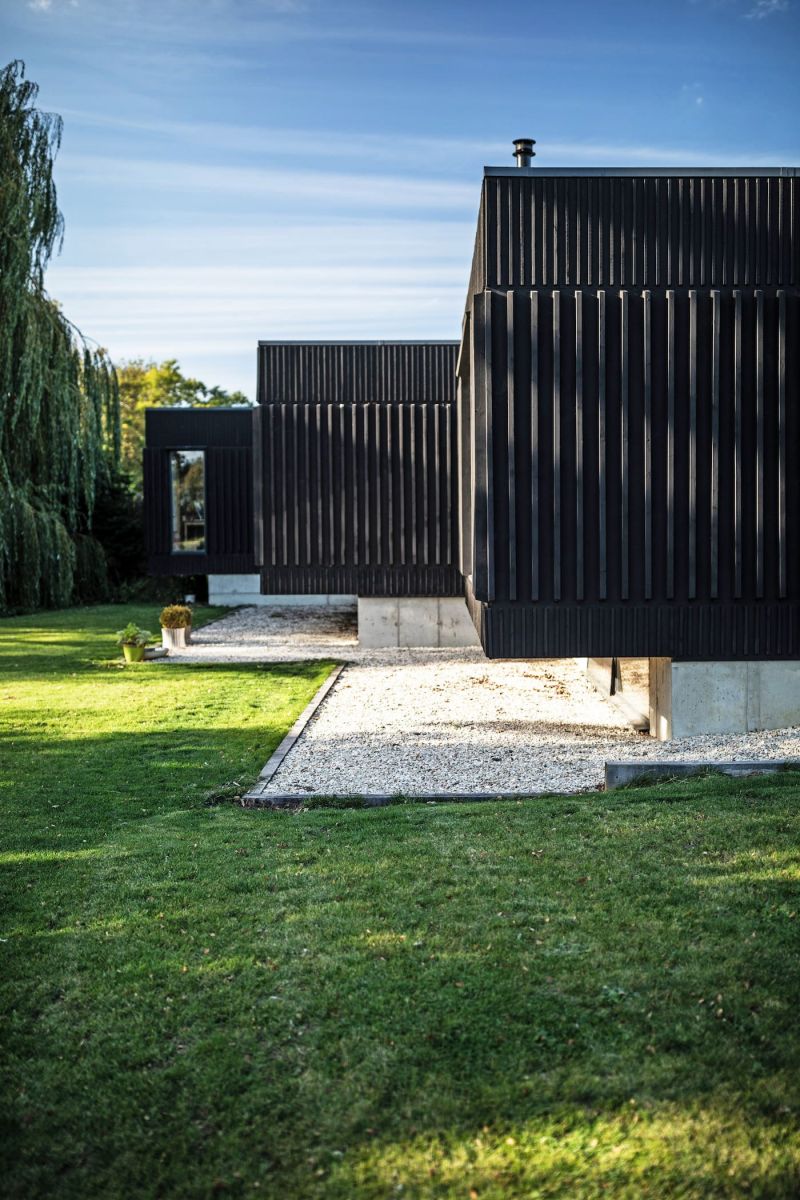
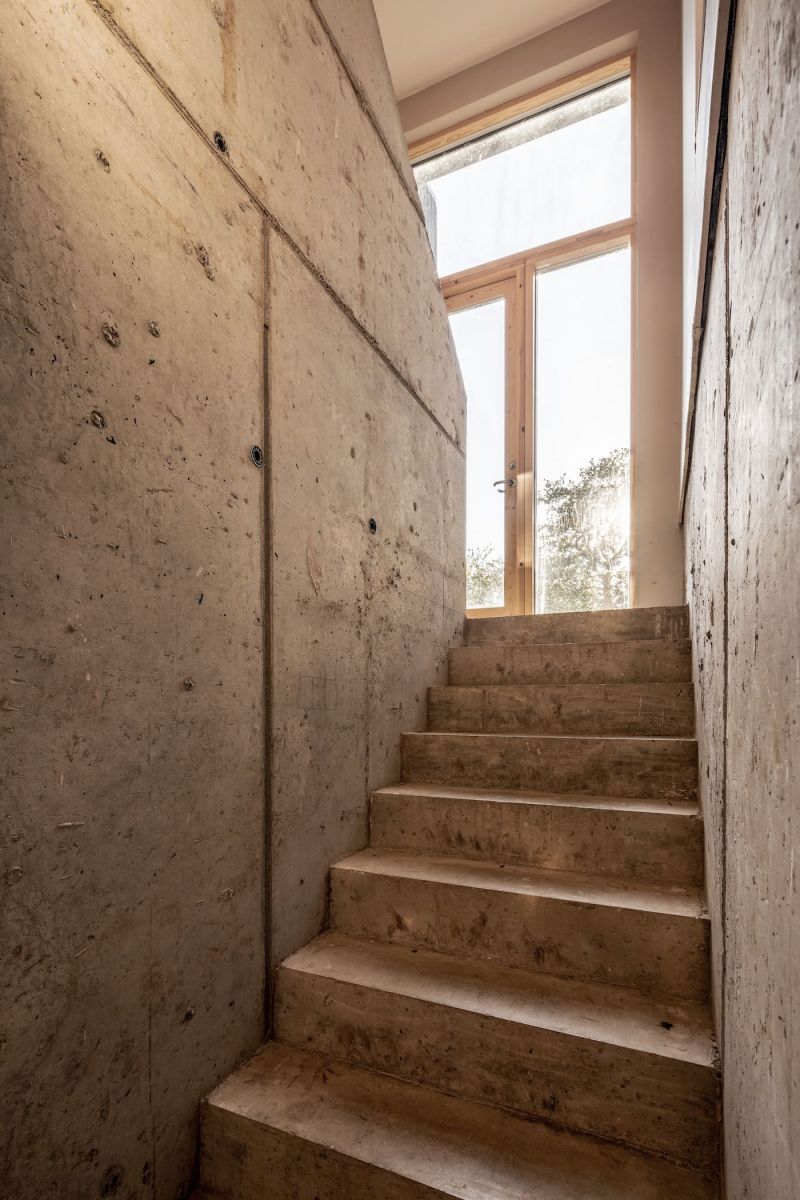
Inside there is a striking difference between the elevated living floor – open, smooth and bright – and the beton brut basement, both cosy and tough.
The house is self-built; a real labour of love – still ongoing. We take our hats off to our clients who have done it all themselves and achieved an excellent standard of finish. Really admirable.
