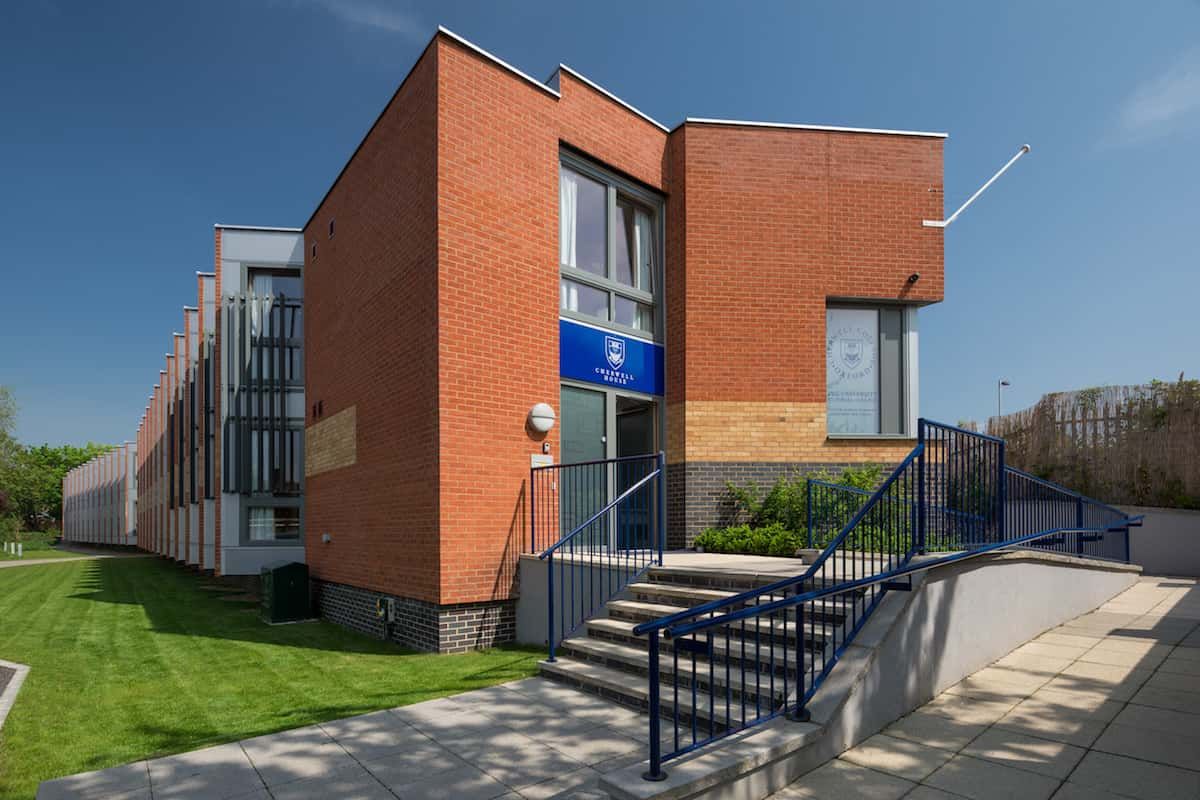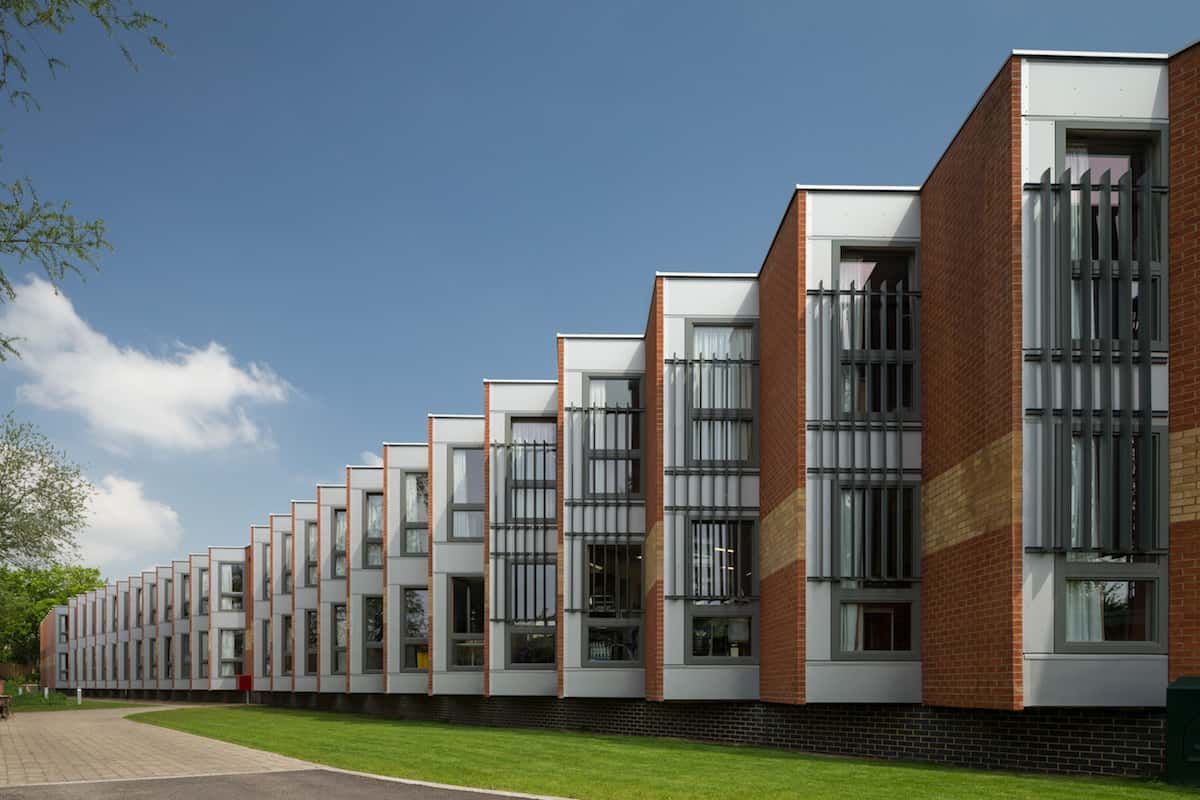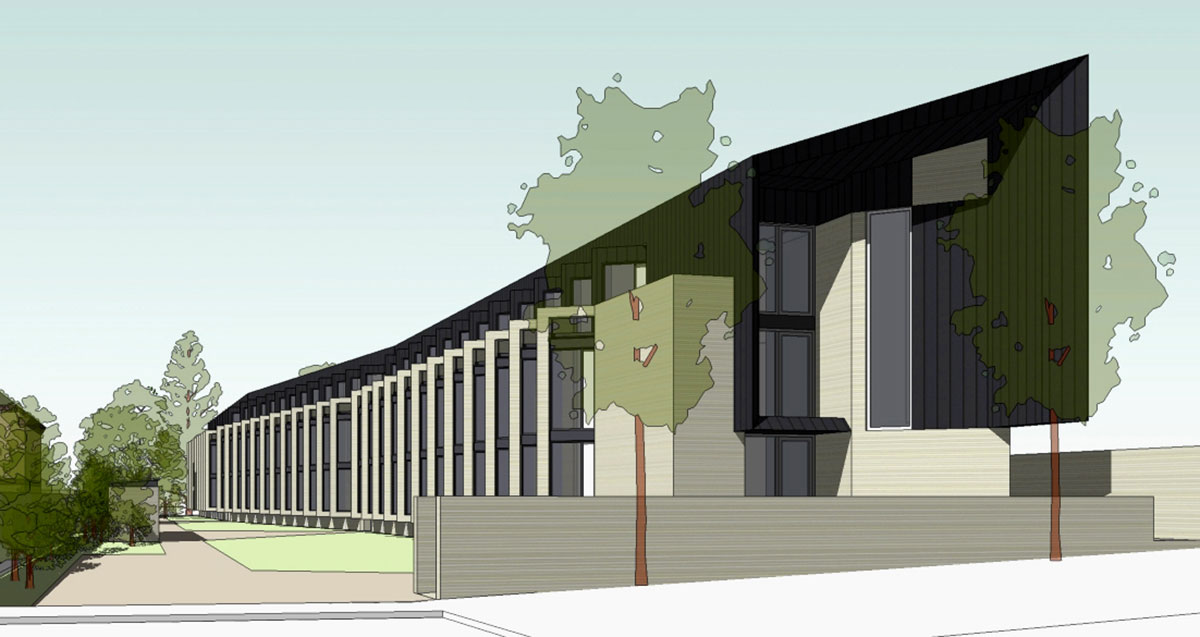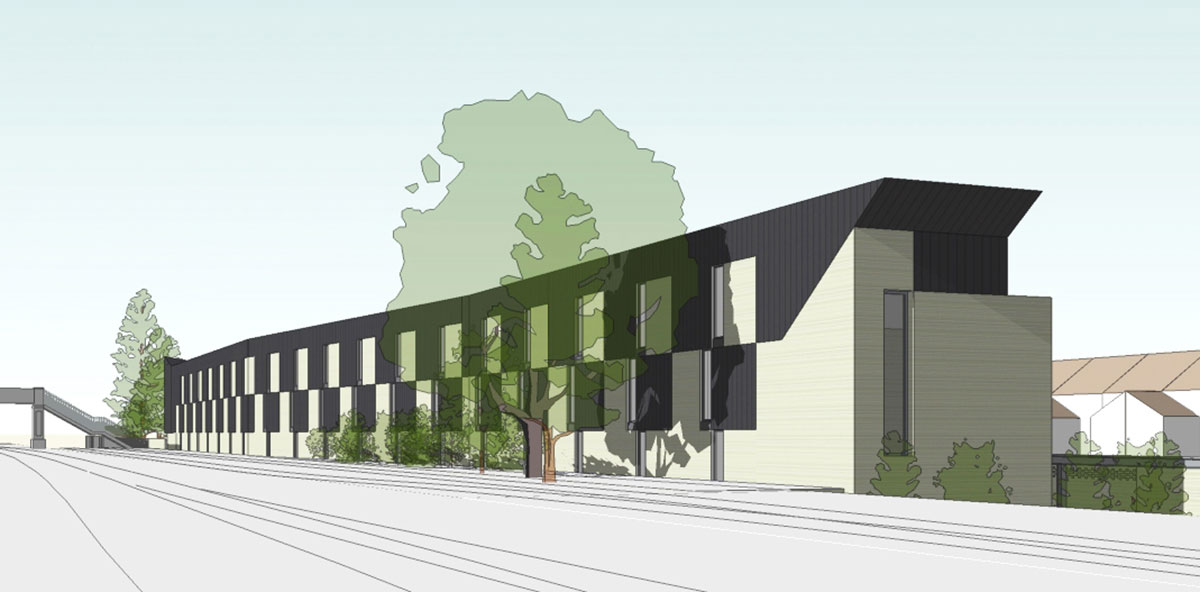Osney Lane
A sinuous block of student accommodation, fitting snugly onto a prominent but skinny strip of land across the tracks from Oxford station.

The new building houses 50 rooms for an international sixth form college, arranged so they all face away from the railway with the internal access acting as an acoustic buffer zone against the railway noise. The snake-like shape of the building creates a peaceful, sunny garden for the students as well as shielding the neighbouring residents from the trains. Every room has an angled bay window facing south, raised above and cantilevered over the floodplain. The resulting façade has a strong rhythmic ripple.

The building has a convoluted planning and construction history. It started out at three storeys, as per the sketch views below, with a syncopated chequerboard façade to the railway. Sadly in spite of the planning officer’s approbation the planning committee insisted it be lower and more anodyne. The project then passed to a design & build company and AJA had no say in the detailed design.
All in all the building is an object lesson in how strong ideas can get compromised. But somehow something survived and the end result still has a punchy dynamism.


