Queen Elizabeth Hall
AJA won this job through a limited competition held by Shrewsbury School in 2020. The resulting building, named Queen Elizabeth Hall, was finished in 2023. It is a new girls’ house for 58 boarders and 16 daygirls.
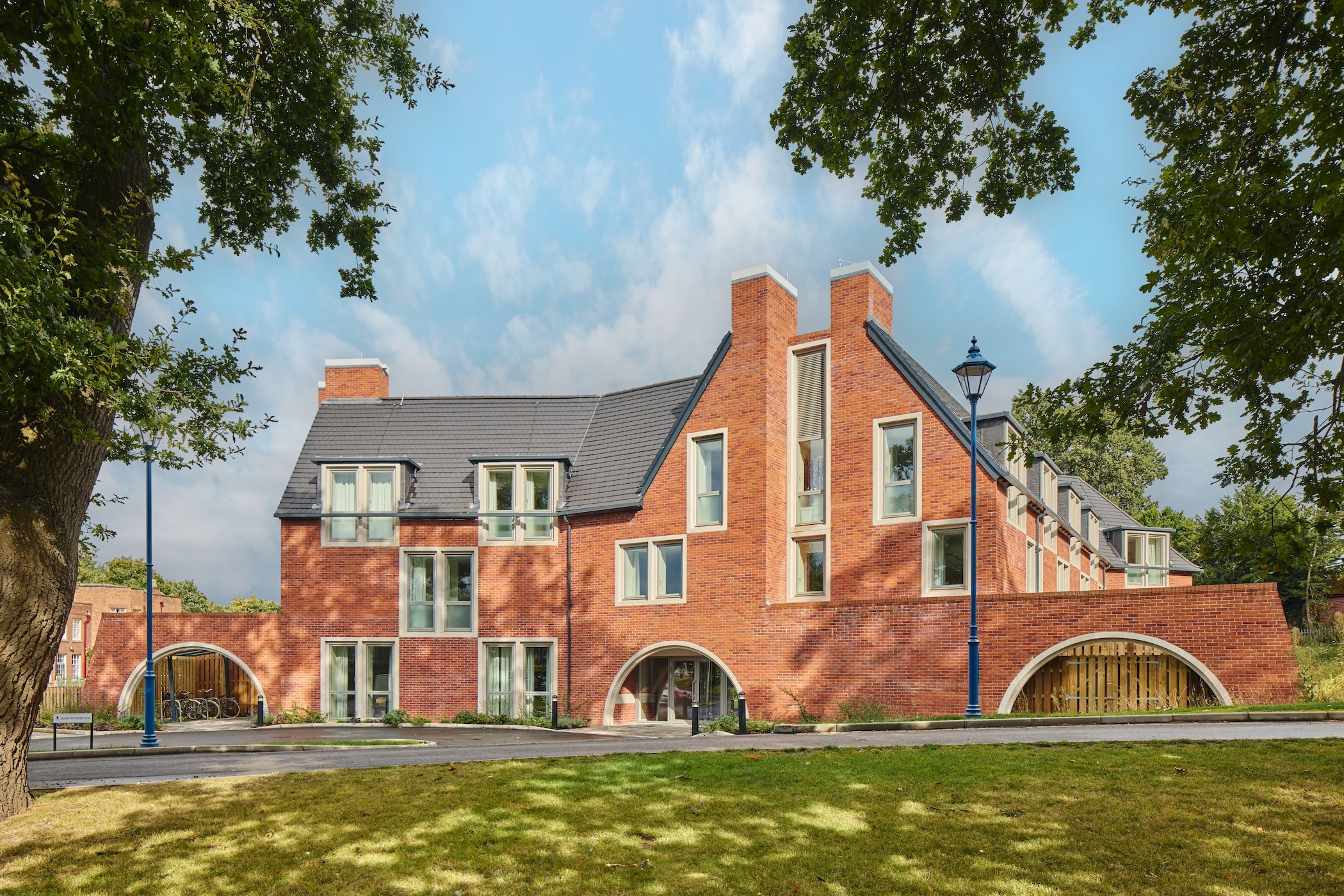
The historic public school is famed for its picturesque setting on a plateau above the river Severn, with its many listed buildings serenely disposed around the school playing fields. The new house sits on the edge of the campus with panoramic views over the river towards the centre of Shrewsbury town. The design by AJA makes the most of those views with a double-height moon gate window on the main internal communal space which looks through the trees to the townscape beyond.
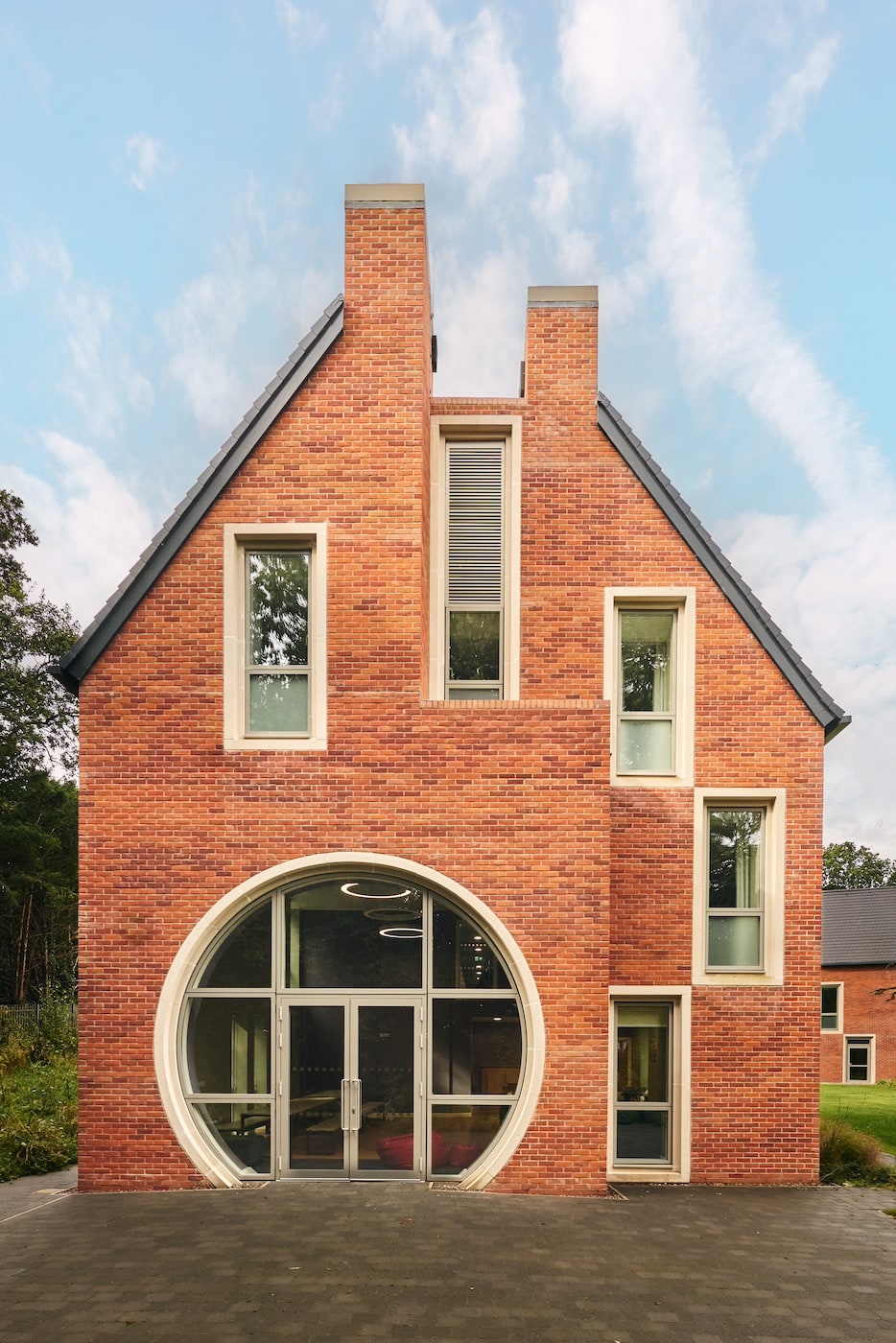
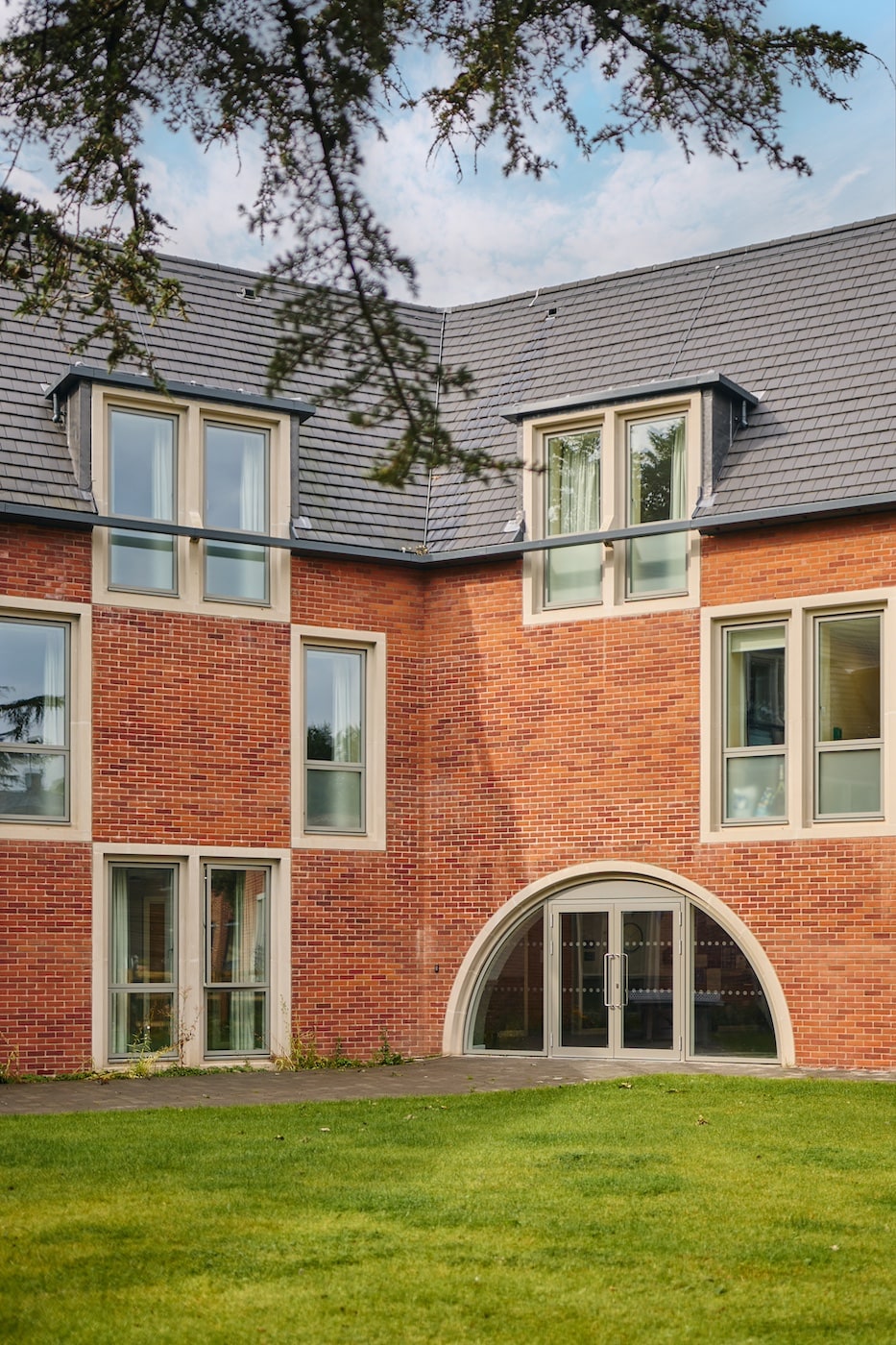
The front of the house follows the kinked building line between one of the boys’ houses and the adjacent teaching block, Hodgson Hall, completed in 2015, also designed by AJA. The new house references the arched doorway to Hodgson Hall with arches of a more domestic scale demarcating all the entrances to the house. These arches, combined with the steep-pitched roofs, dormers and tall ventilation stacks imbue the house with a domestic Arts and Crafts air, albeit with a strong contemporary treatment in the detailing.
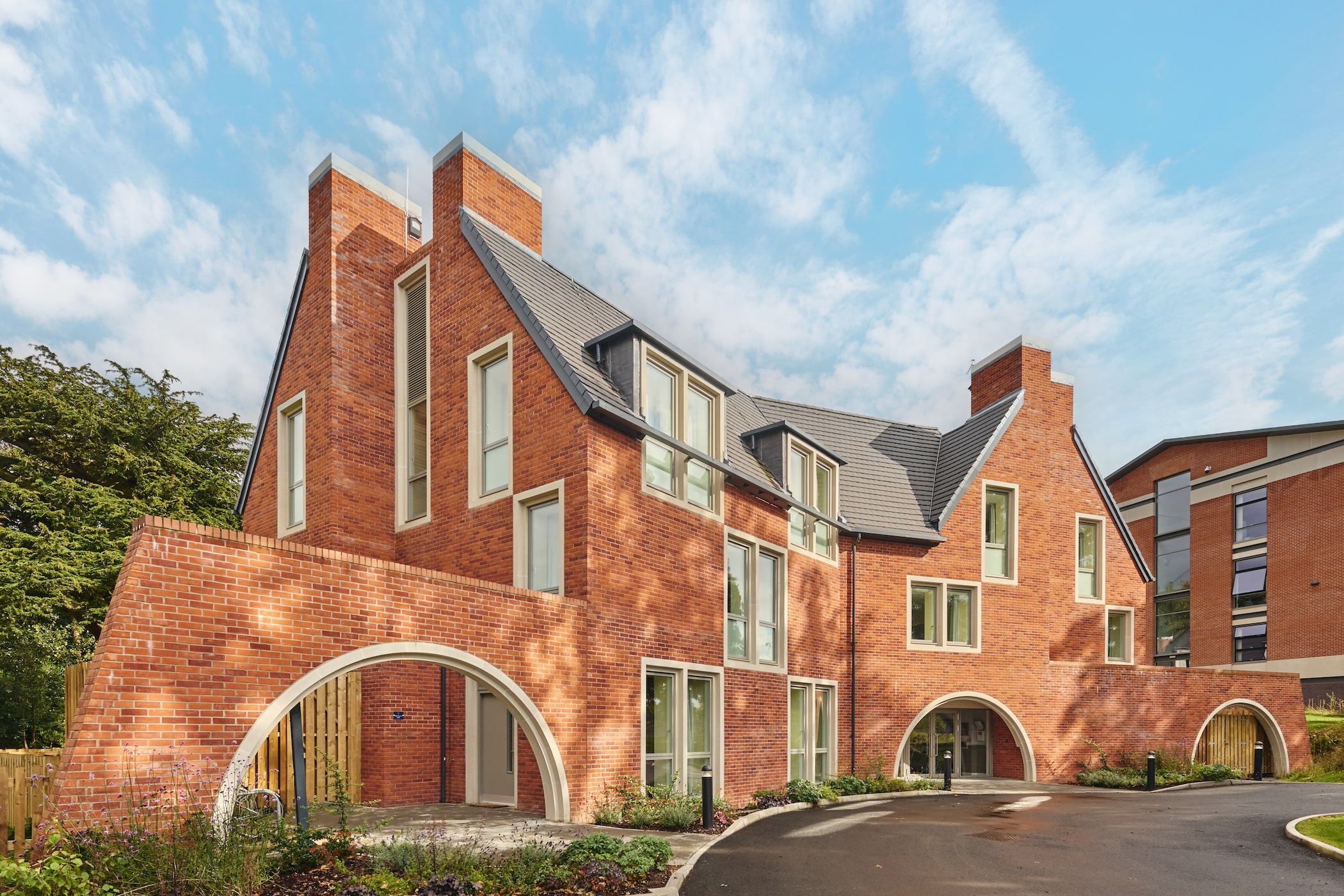
A key design question was how to compose the necessarily long elevations of the quite large institutional building so they did not feel too regimented. We answered this by off-setting the bedroom windows on each floor in a syncopated rhythm, resulting in a chequerboard composition. But this rhythm is not enforced throughout; where the building kinks or there are doors or internal events such as stairs the fenestration relaxes into a more free assembly of apertures of varying shape and size.
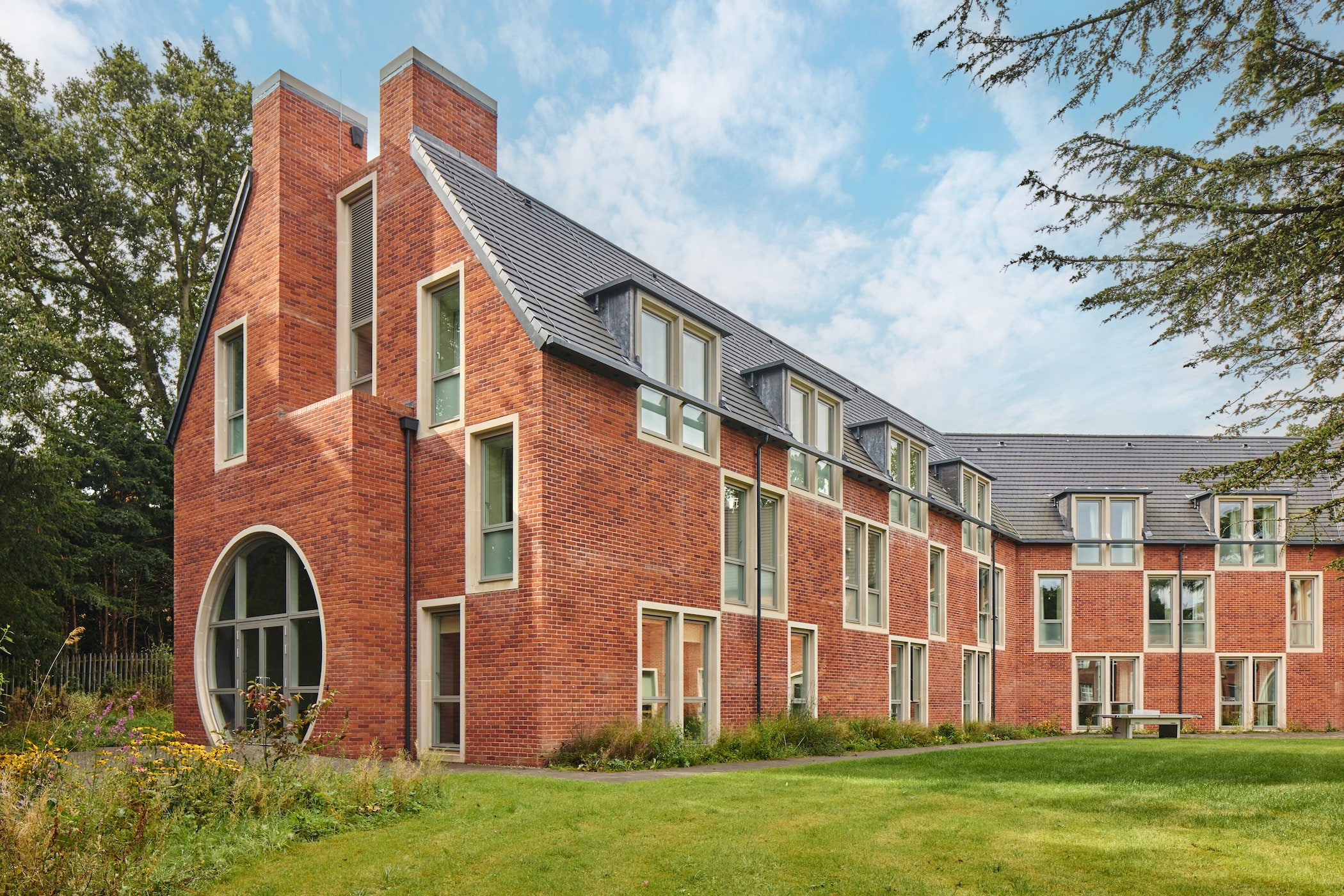
The gable ends of the house each sport a pair of ventilation stacks in brick with precast stone cappings. These not only reference the chimneys of the Edwardian neighbour, but also flag the sustainability of the building, which has a very low carbon footprint in use. This is achieved with a ‘fabric first’ highly insulated and airtight skin, plus a mechanical ventilation system, air source heat pumps and a large array of PV panels on the roof.
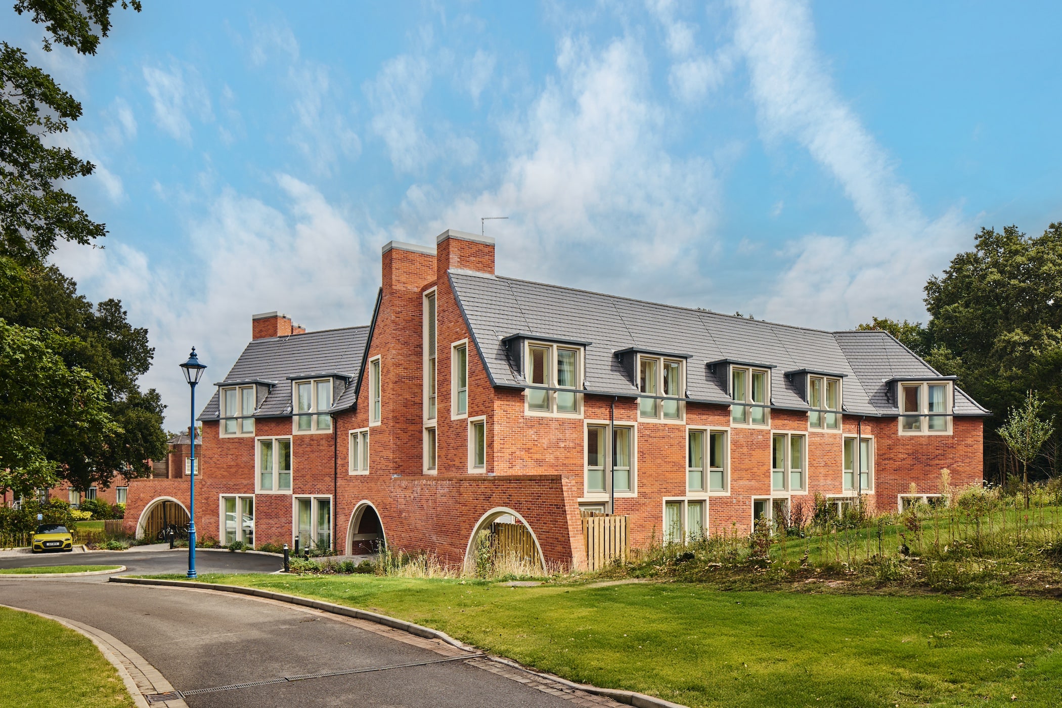
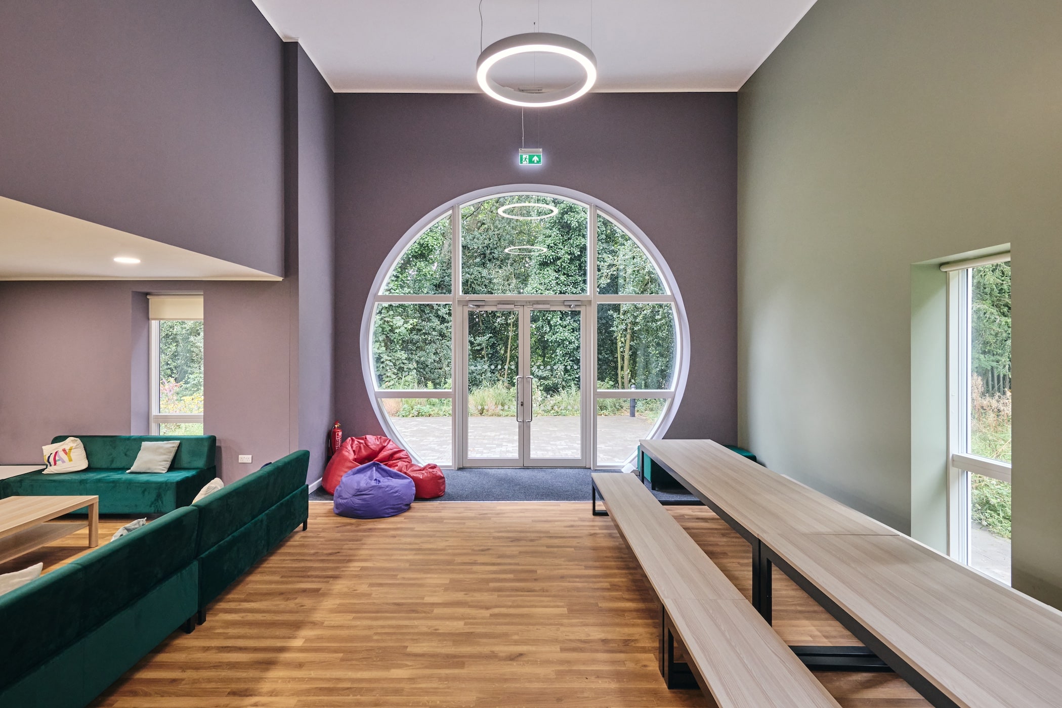
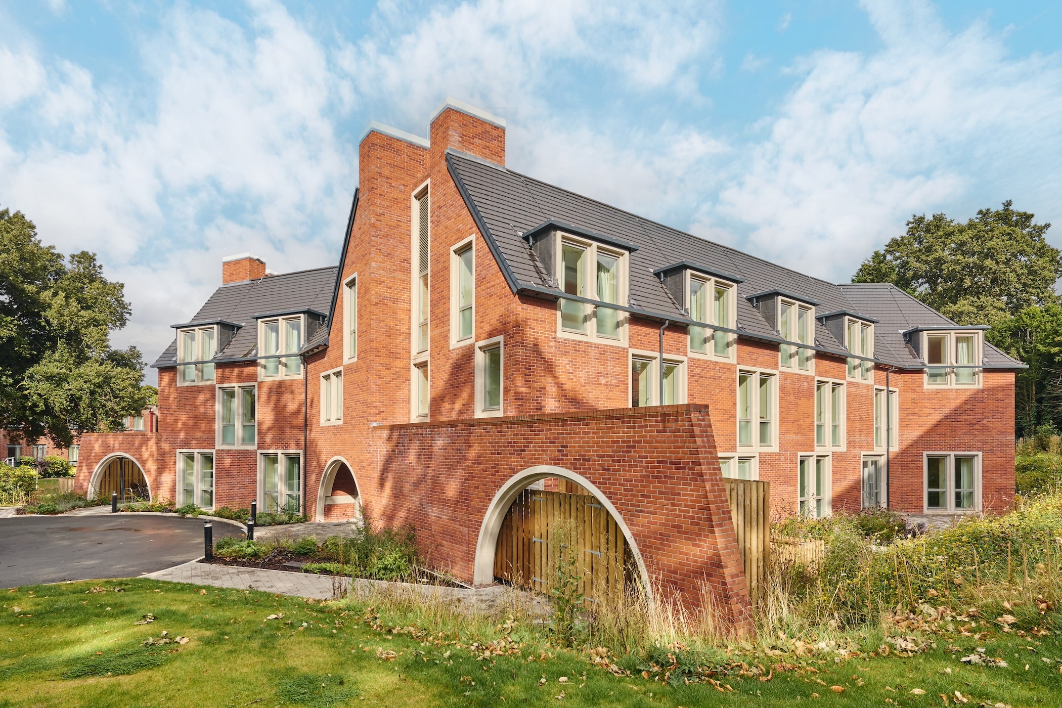
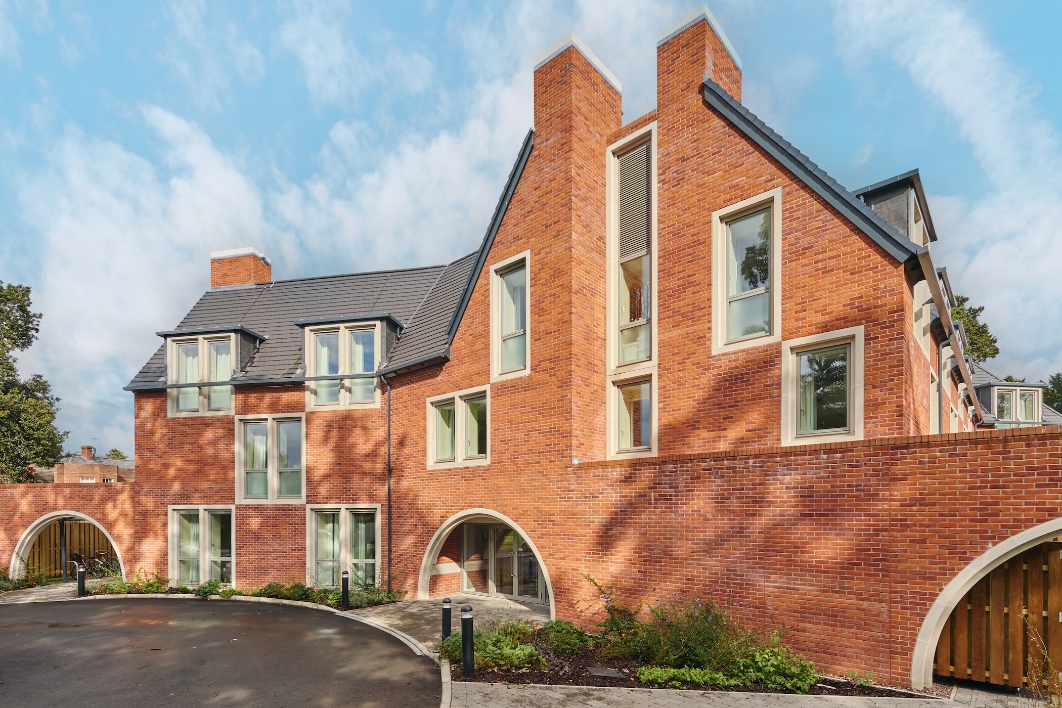
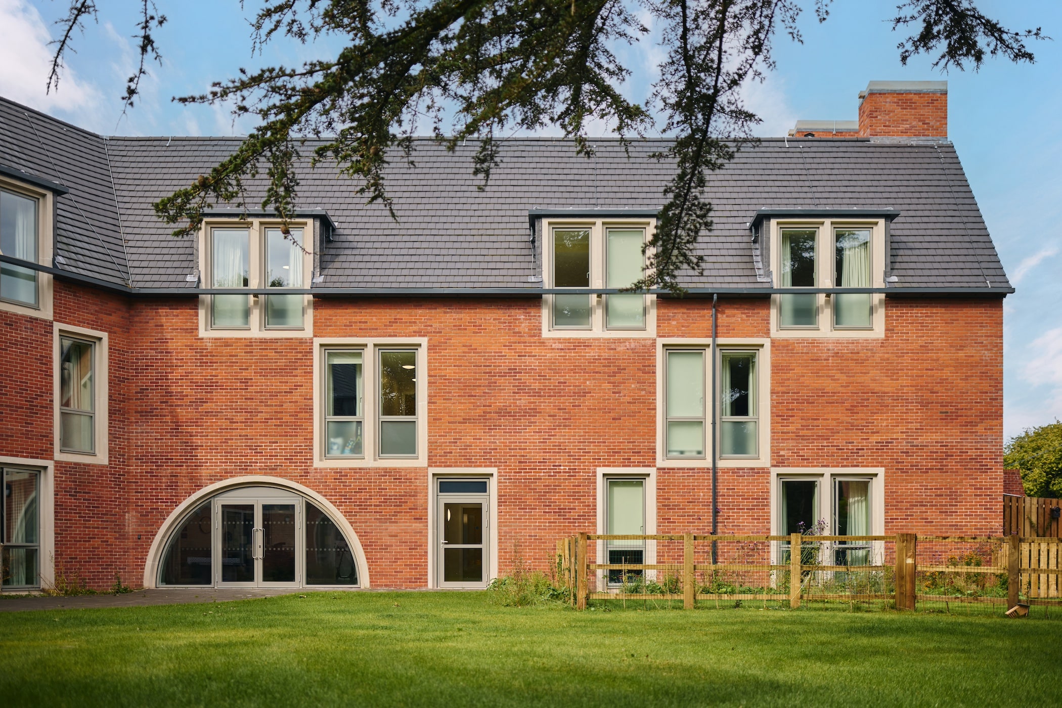
Queen Elizabeth Hall was featured in the Architects Journal on-line in October 2024 and in Building Design, bdonline.
We have had some lovely comments in response.
“What an absolute joy to open up the AJ and see a really lovely project for a change. So fed up with the usual biscuit colored, flat roofed, balconied apartment block being levered on to a site. Instead we have an intelligent to response to the site, a well detailed facade, interesting pitched roof and playful openings. I can only assume it sailed through planning!!“
“The Queen Elizabeth Hall at Shrewsbury School is wonderful. Just the sort of building that the RIBA should be promoting as an excellent example of what an architect can achieve. Forget the magazine-hogging starchitects, this is what quality architecture is all about. My very sincere congratulations.”
