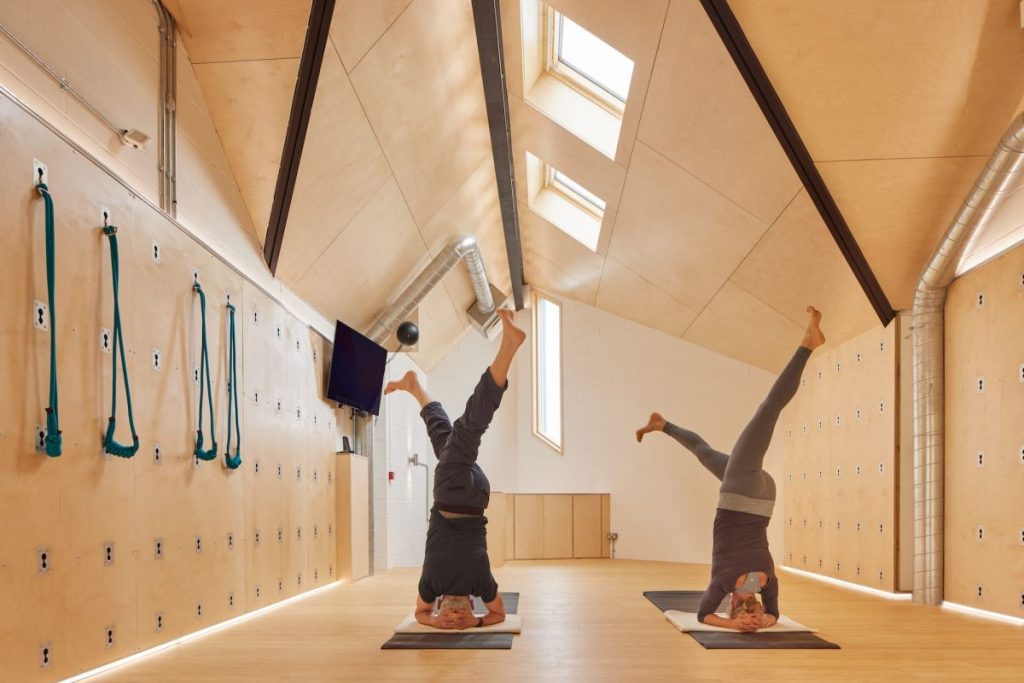Policy
Adrian James Architects has a strong Environmental Policy
Minimising carbon footprint, and furthermore contributing positively to the planet in all aspects of sustainability, is a core principle in the work of Adrian James Architects. The practice is a signatory to Architects Declare and the RIBA 2030 Climate Challenge and a leader in the field of sustainable design, as evidence by our two RIBA Sustainability Awards and the work of our spin-out company Kiss House which is the first company in the UK to offer fully modular custom-build houses which are Passivhaus compliant and carbon positive as standard (www.kisshouse.co.uk ).

Our clients embrace the wider benefits of sustainable design and the positive effect on running costs, longevity, maintenance, health and Whole Life Value. Our Vishuddha Yoga Centre embodies this approach. And our blog gives examples of how we can achieve our goal of making every building into a habitable, renewable power station.
4 Key Targets of Sustainability
In all design decisions we address the following 4 areas covered by the umbrella of sustainable development:
- Carbon footprint & waste reduction – The first and most obvious areas for improvement, covering the reduction in energy usage and wastage both in the building procurement and then in the far longer period of building use. Huge savings in energy consumption are possible with relatively simple measures.
- Biodiversity and low-impact materials – The need to preserve and enhance the setting of the building and the wider environment.
- Health & well-being – The importance of looking after the building users and visitors: a building and its operating systems can have a major impact on the mental and physical health of its occupants.
- Longevity & flexibility – The ideal is not to build but to adapt, so there is a need for those new buildings which are inevitable to be simple to run, low-maintenance and adaptable. The less tangible but perhaps most important need is for the building to be loveable; a successful building’s ability to adapt and survive is dependent upon the goodwill of its owners. This is won by the careful consideration and manipulation of form, space, light and material to create delight i.e. good, humane architecture.
Tactics
We have checklists to help address each of the above targets. These are constantly reviewed to ensure they are up-to-date and as broad in scope as practicable. Where appropriate we subscribe to BREEAM or NEAT or equivalent benchmarks to audit our designs. The lists in brief:
- Carbon footprint & waste reduction
- Natural ventilation
- Daylighting
- Solar control
- Insulation, insulation, insulation
- Lighting controls
- Ventilation heat recovery
- Geo-thermal heat exchange
- Combined heat and power generation
- Rainwater harvesting
- Wind power
- Waste segregation & recycling
- Spoil retention
- Biodiversity & low-impact materials
- Green roofs
- Sustainable drainage (SUDS)
- Recycled materials
- Locally sourced materials
- Green sourced materials e.g. timber
- Prefabrication
- Health & well-being
- Natural ventilation
- Daylighting
- Break-out space and staff amenities
- Cycle storage
- Commuting alternatives
- Considerate contractor
- Local employment
- Longevity & flexibility
- Low-maintenance materials
- Durable materials
- Generic plan type
- Efficient planning
- Low-tech BM systems wherever possible
- Humane design
- Pleasing and poetic architecture
Finally:
- Leadership – As stated above, fundamental to all of this is the need for responsibility. Ensuring excellence requires firm commitment from the start by the client. It is not enough for us the architects to pursue this agenda alone or at odds with the client: we encourage all clients to sign up to a suitable environmental policy, on the basis that, provided it is done with feet planted firmly on the ground with full knowledge of costs and practicalities, the appropriate use of sustainable design will be as good for them as it will be for the wider environment.
AJA Modus Operandi
Our studio practises what it preaches.
- We work in an office we designed in a sustainable location with excellent local transport links, easy city access and bicycle storage. Staff are encouraged to commute by foot, by bike, or by public transport.
- In conjunction with our contractual requirements and Health & Safety policy, we review the necessity for and possible combination of all site visits and external journeys.
- We have adopted paperless communication, drawing issue, contract management and archiving.
- In the operation of the studio and in the application of our Employment Policy we aim to sustain the health and well-being of our staff.
- AJA are signatories to the Oxfordshire Inclusive Economy Partnership (OIEP) Charter.
