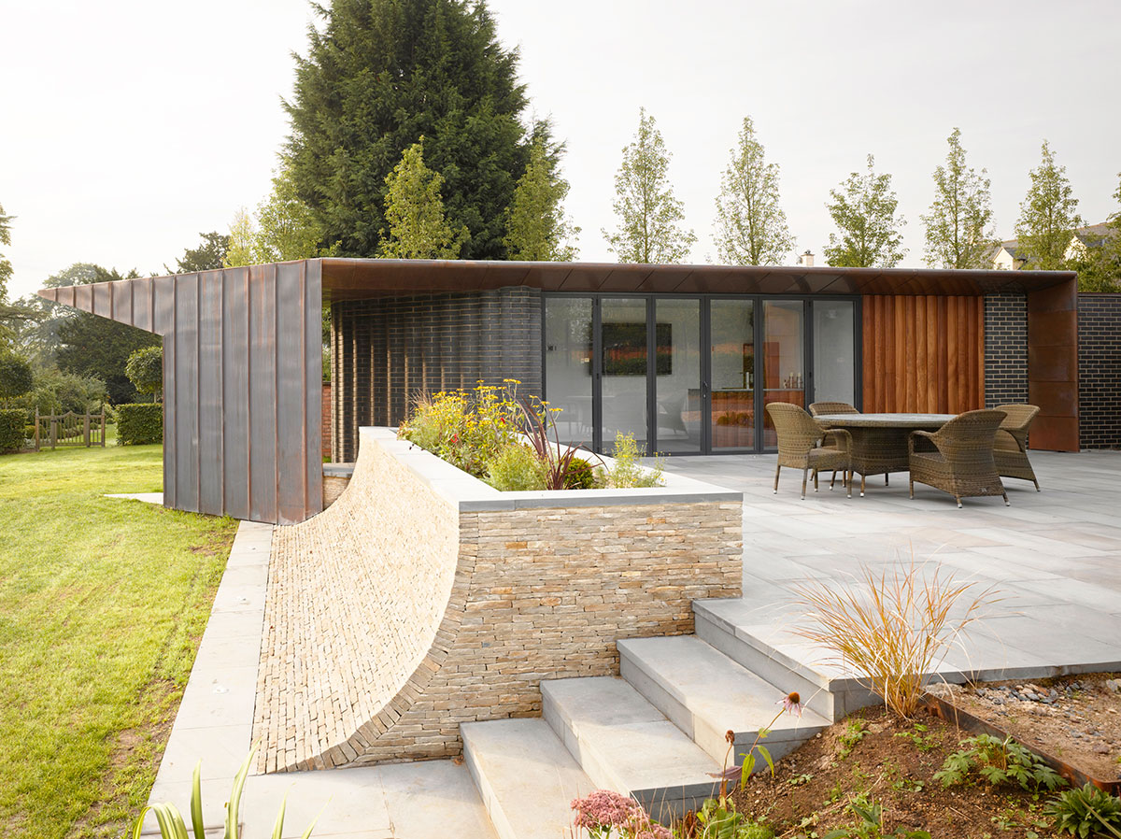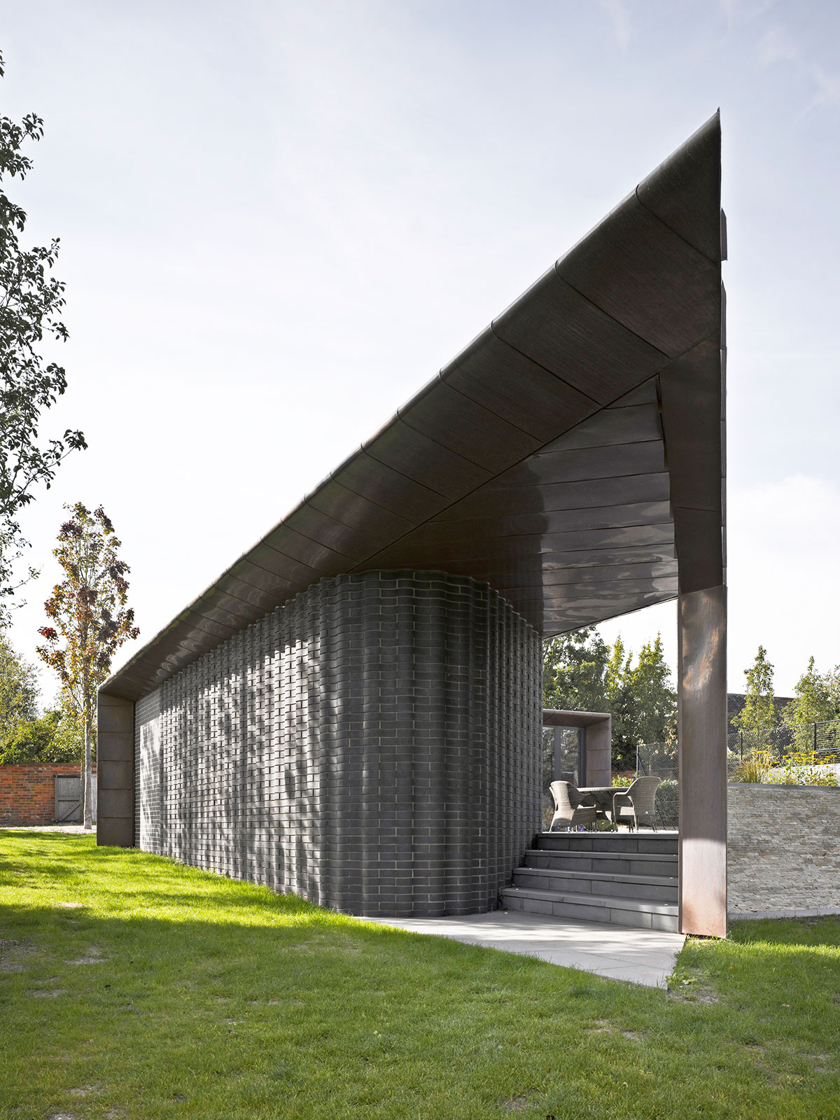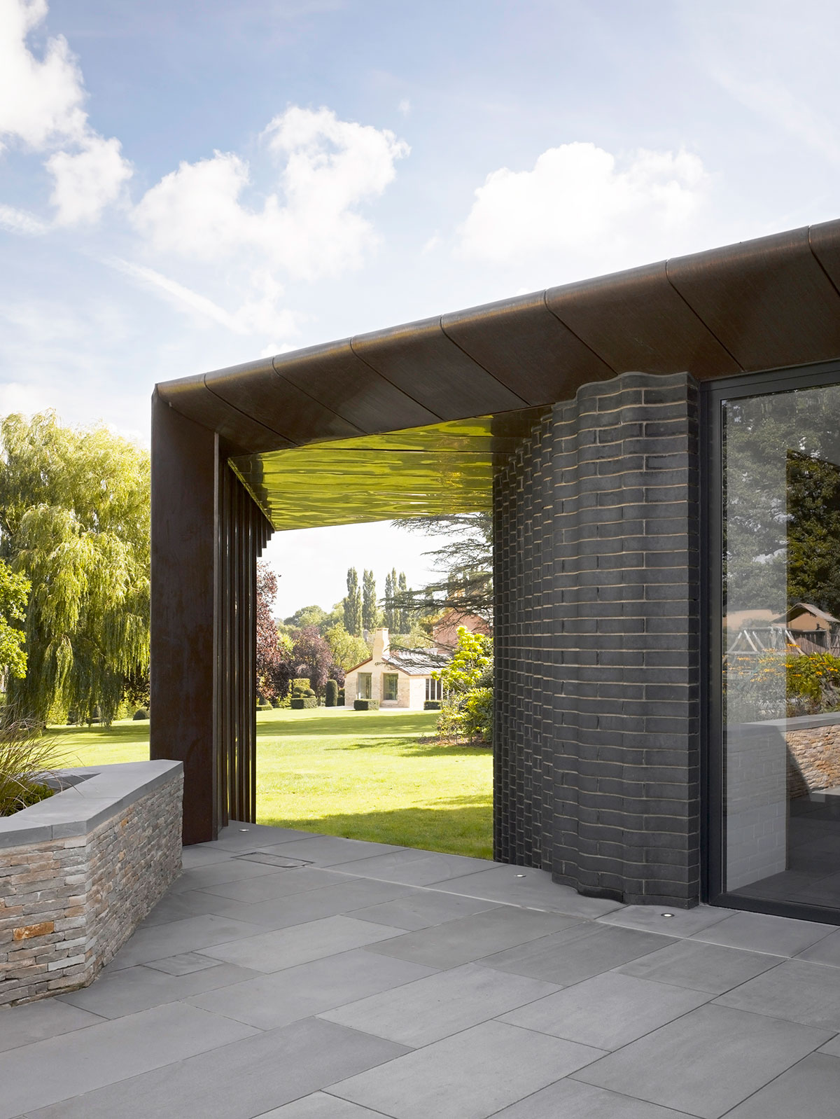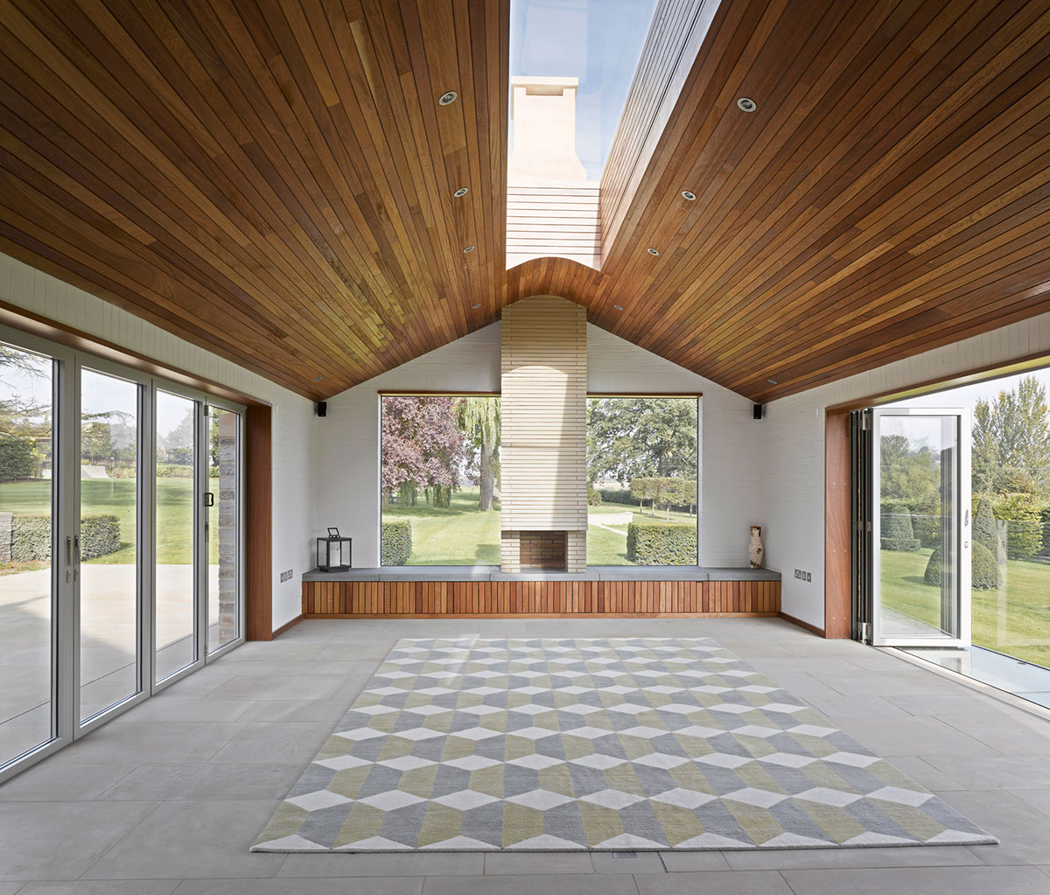Cherington Leisure Quad
An annexe to a large Cotswold manor house in a very different style…

The new buildings are tucked in a corner of the re-landscaped grounds, arranged around a new paved courtyard, accessed on the corner under a dramatic projecting prow.
The gym, bar and ancillary spaces are housed within 2 copper proscenia with glass and brick infill: the bricks were specially made as individual sine curves which ripple along the façade and then around the corners.
The project also included the construction of a new forecourt, garages and orangery, transforming the setting of the house.



