Gazebo Concreto
The brief for this project was simple: to provide shelter. Our client wanted a covered terrace so they could spend more time in the garden, day or night, rain or shine.
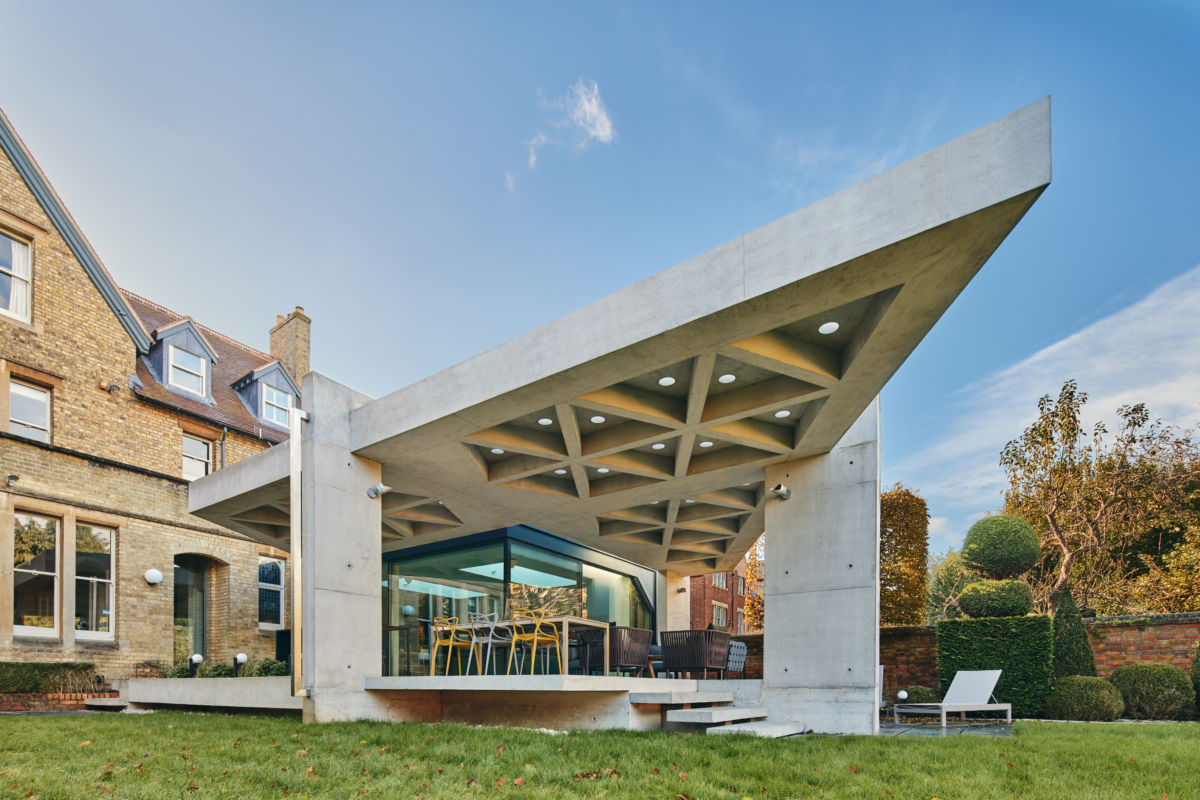
But beyond its pragmatic function the client wanted something of higher architectural purpose too. The ask was to create something which exploited, to the full, the sculptural potential of a single material: concrete. The client loved the poetic purity of spaces and forms created only in concrete and defined by daylight: nothing more. With reference to Brutalist precedents and the particular example of John Lautner’s Sheats Goldstein house in LA, they asked us to design a structure which achieved the purer artistic ideals of architecture; manipulating space, light and form to create an inspiring, resonant, habitable sculpture.
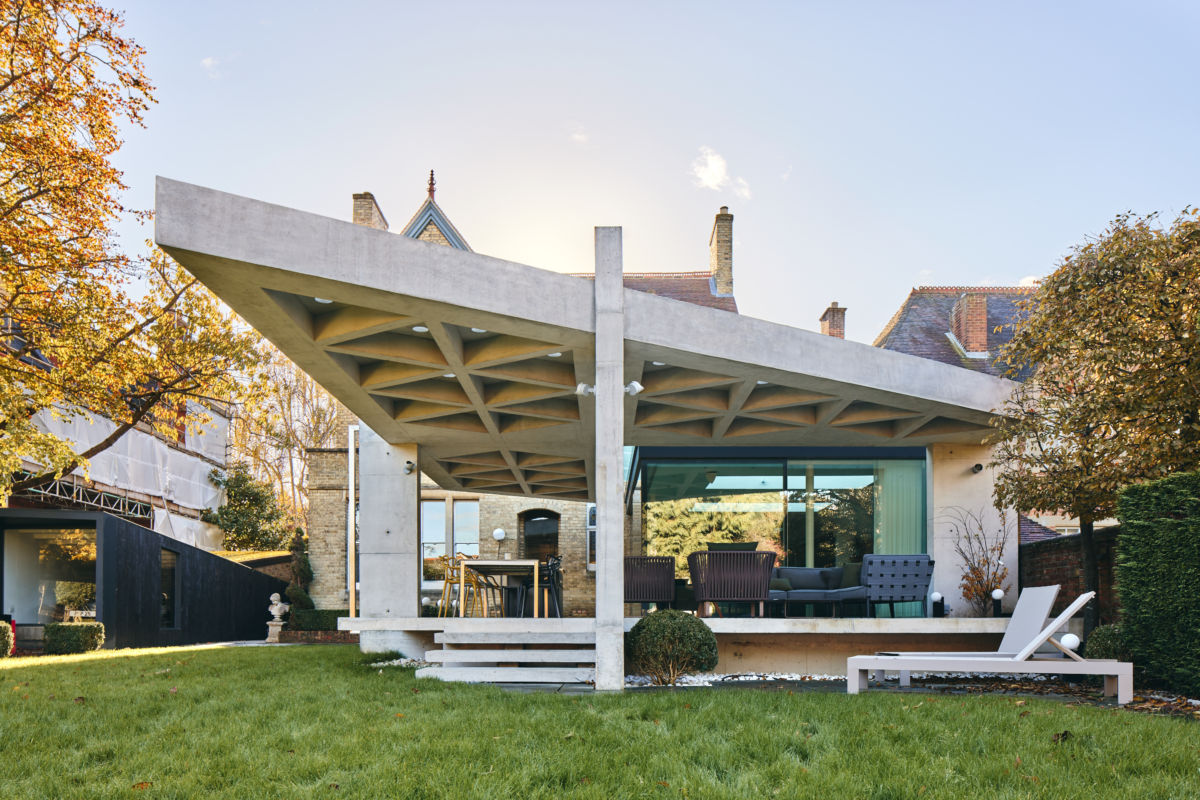
Concrete is basic; it has no airs, it has a raw purity. It is also supremely versatile and can perform extraordinary structural gymnastics. We exploited these characteristics by cantilevering the canopy out and imbuing it with an airy weightlessness in contrast with its manifest mass. We stood the canopy off the existing building on four slender columns away from the corners, applied a triangular geometry to give the canopy a sharp prow, and gave it the requisite depth where necessary by coffering the soffit. We then punctured that soffit with an array of small circular pavement lights, peppering the polished concrete terrace with bijou pools of sunlight.
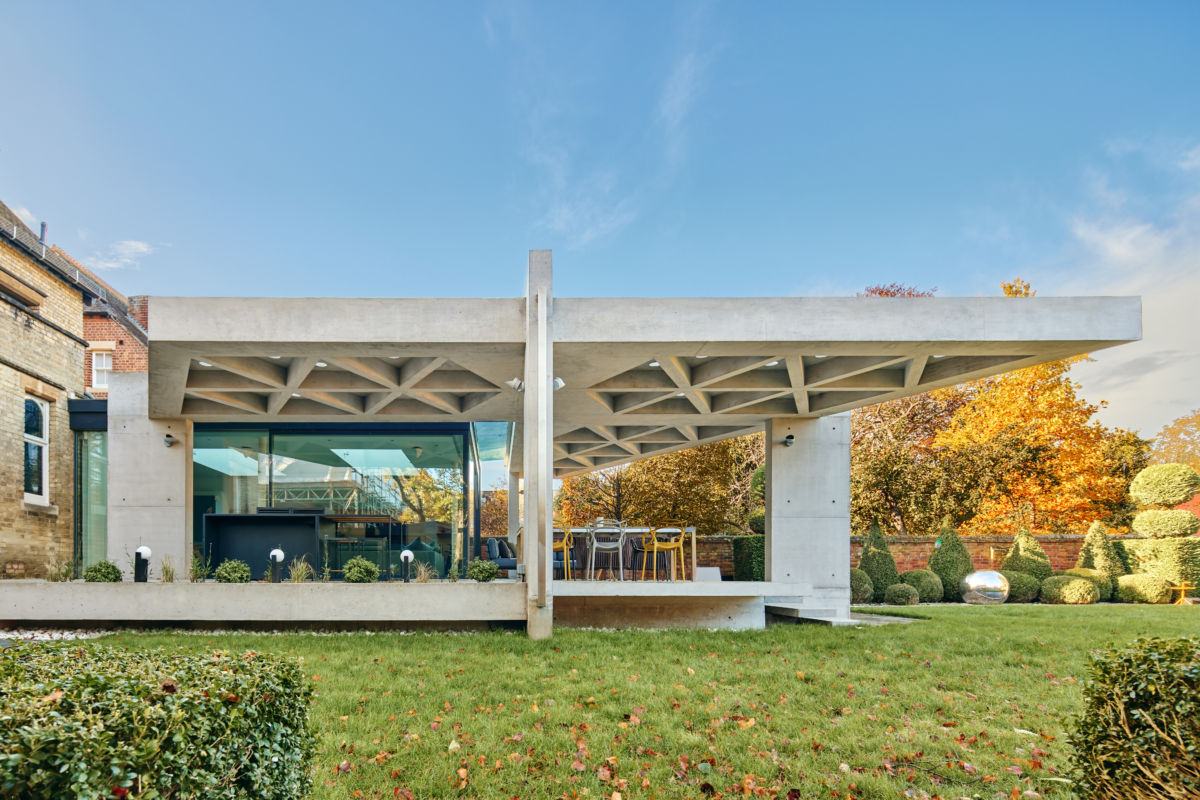
Concrete also has a high carbon footprint and we were clear from the start that we would need to compensate for it. This could not be done on site so the client has financed new woodland planting in Yorkshire to properly and fully offset the carbon cost of the project.
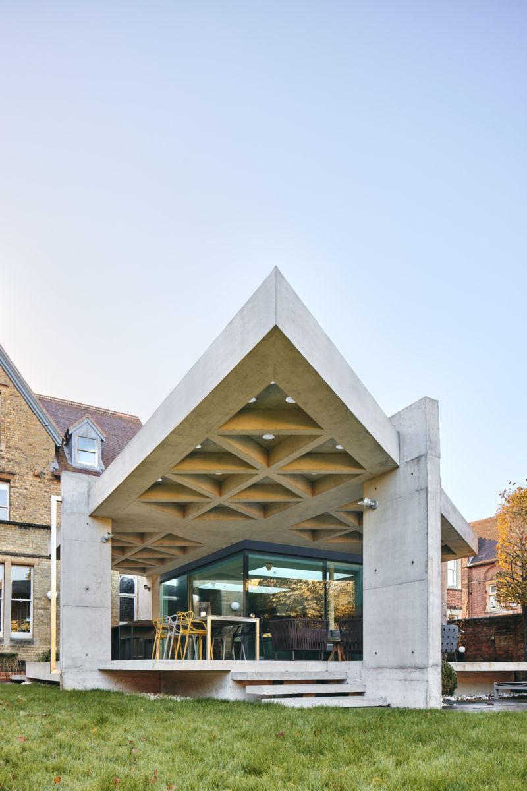
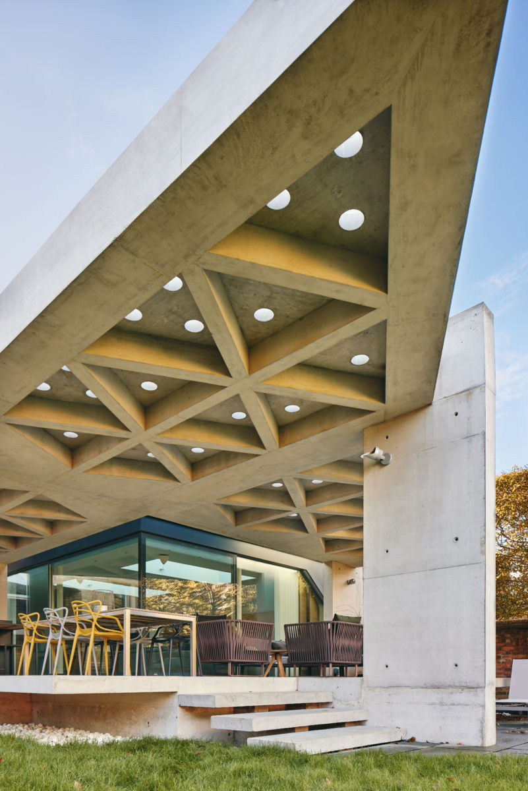
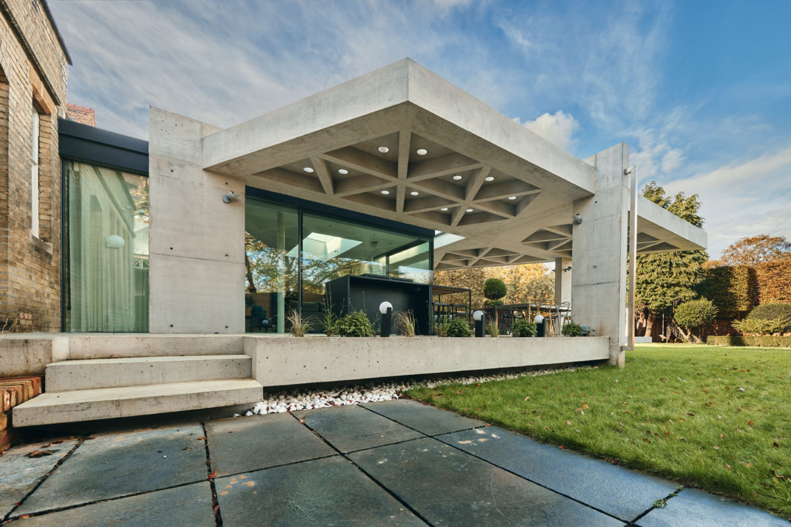
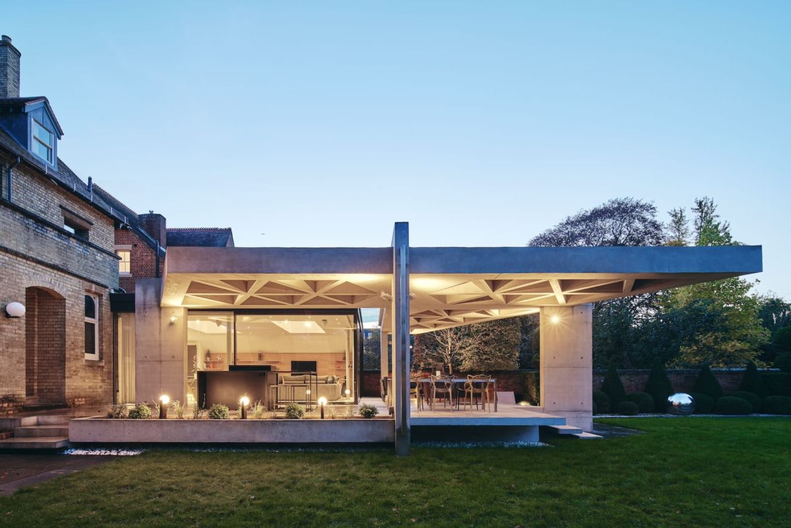
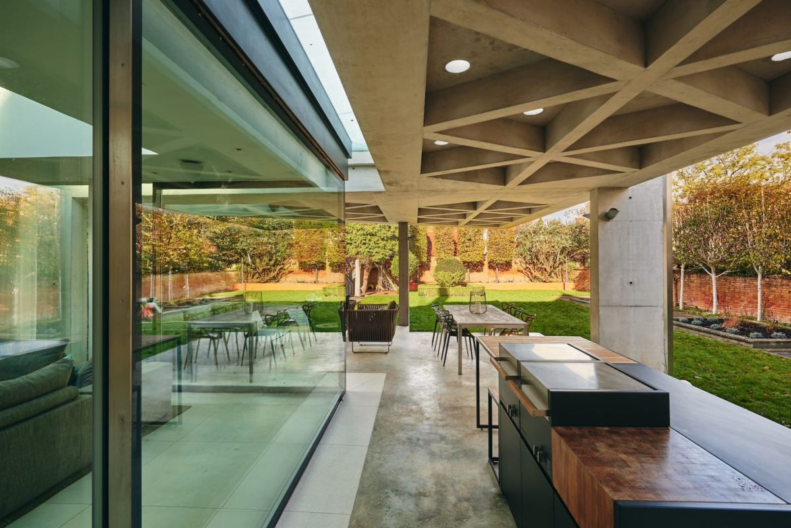
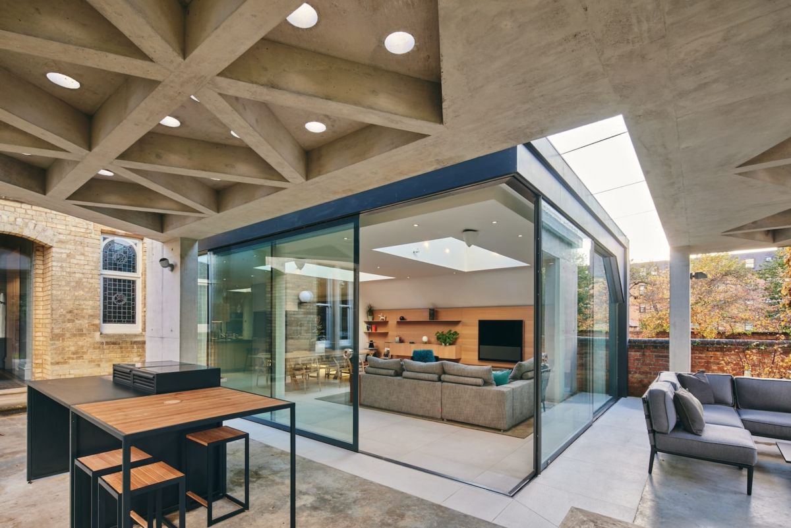
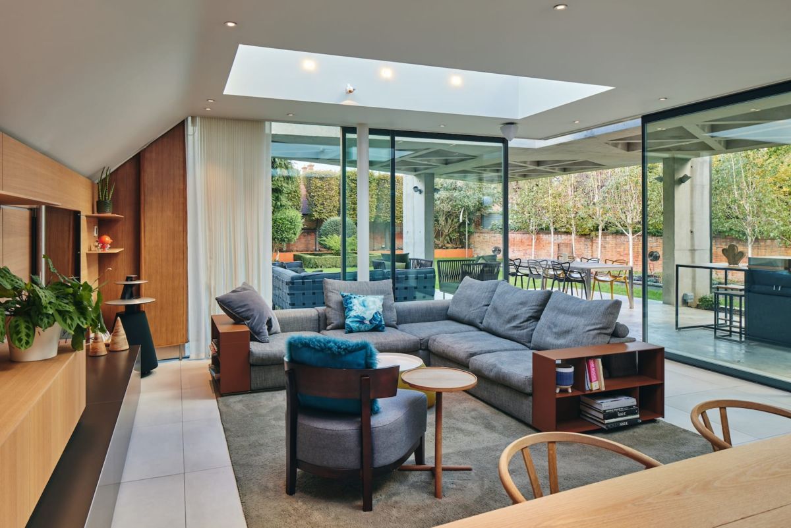
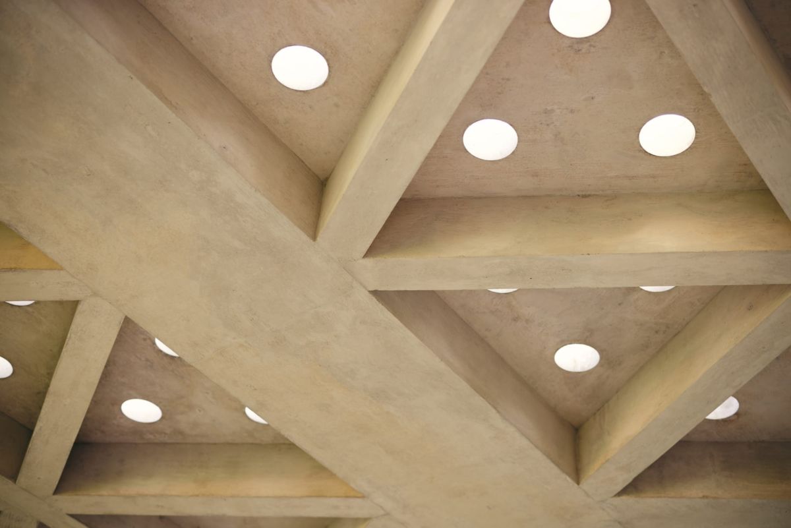
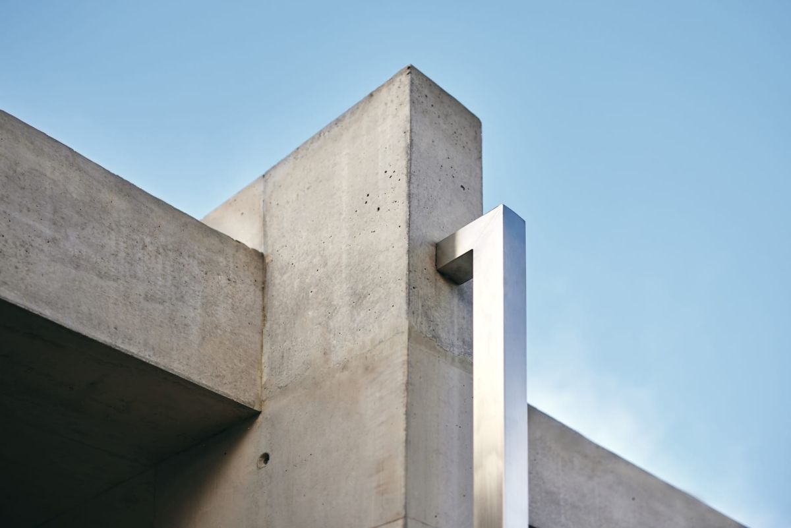
Gazebo Concreto has been featured in several publications including Concrete, The Architects’ Journal, and Wallpaper.com.
