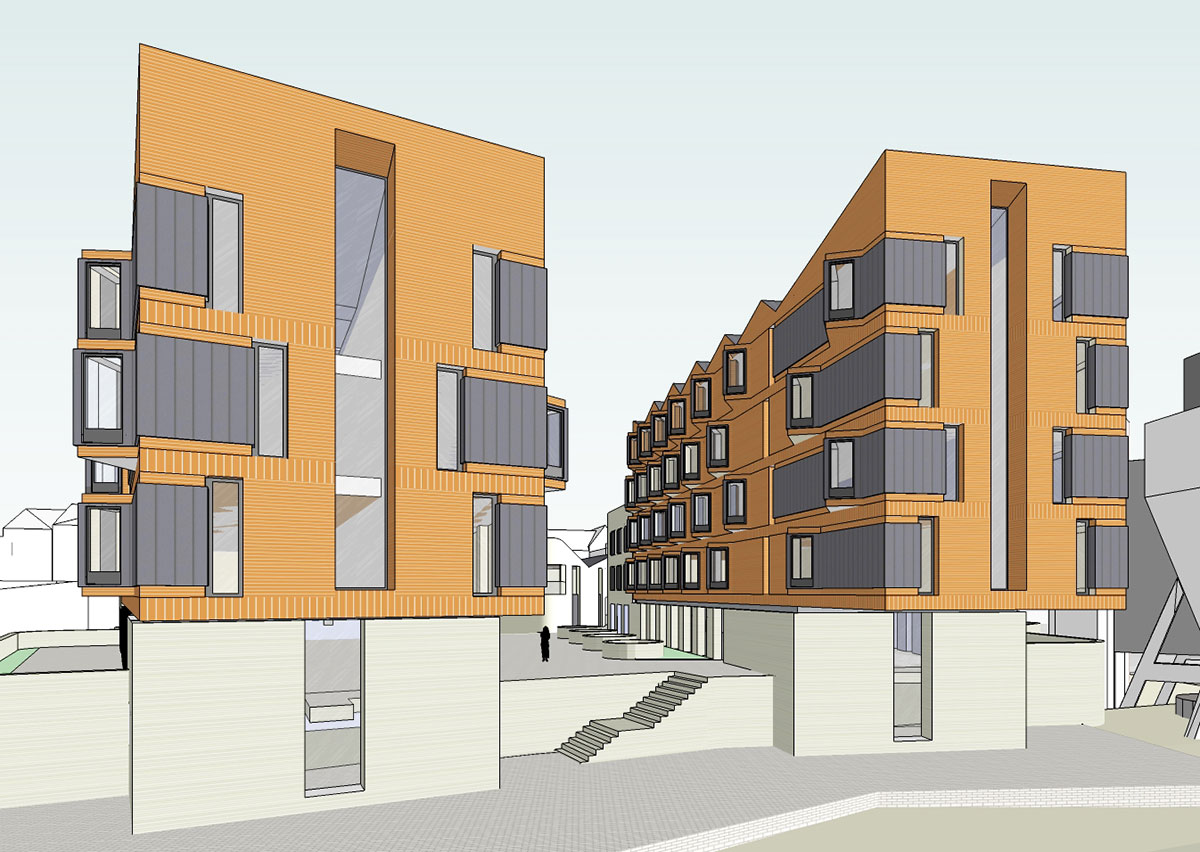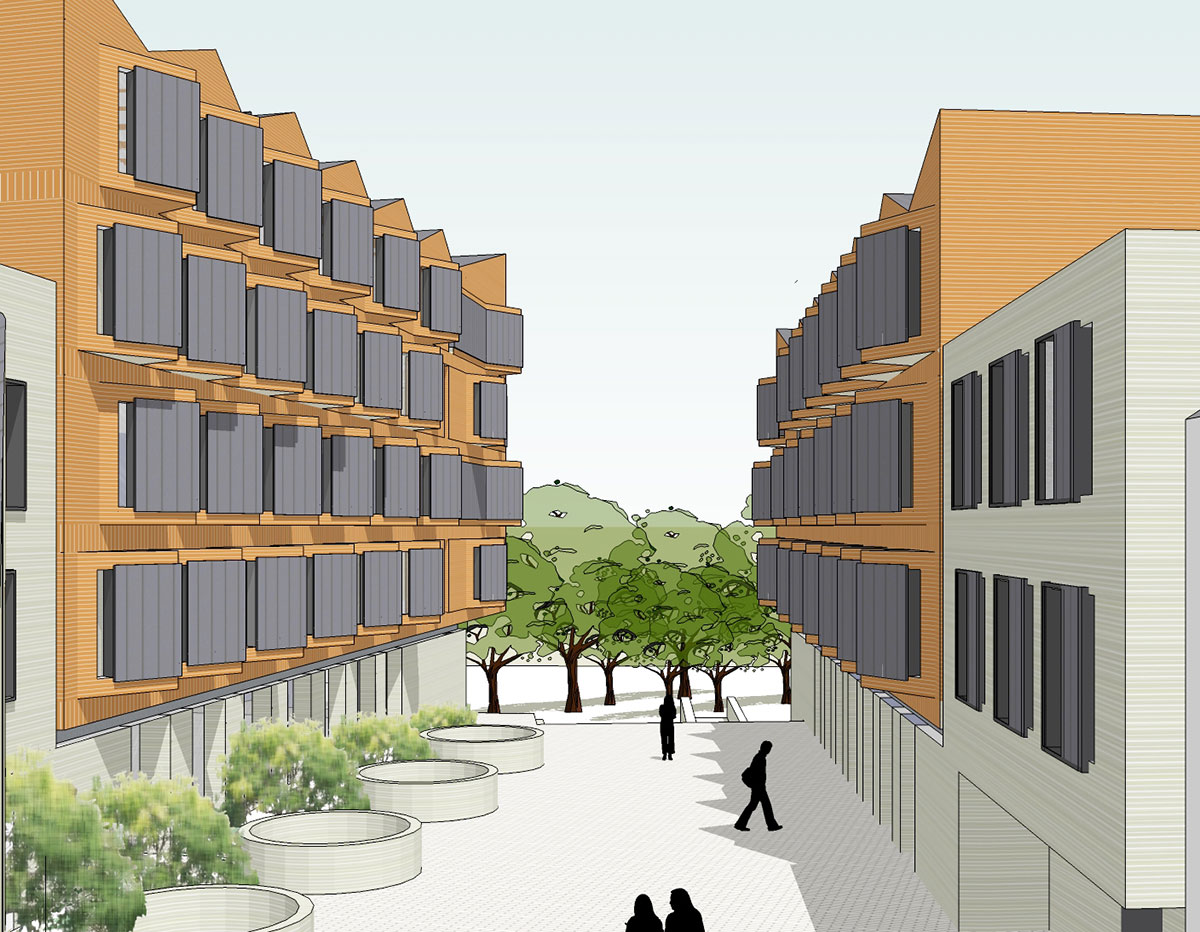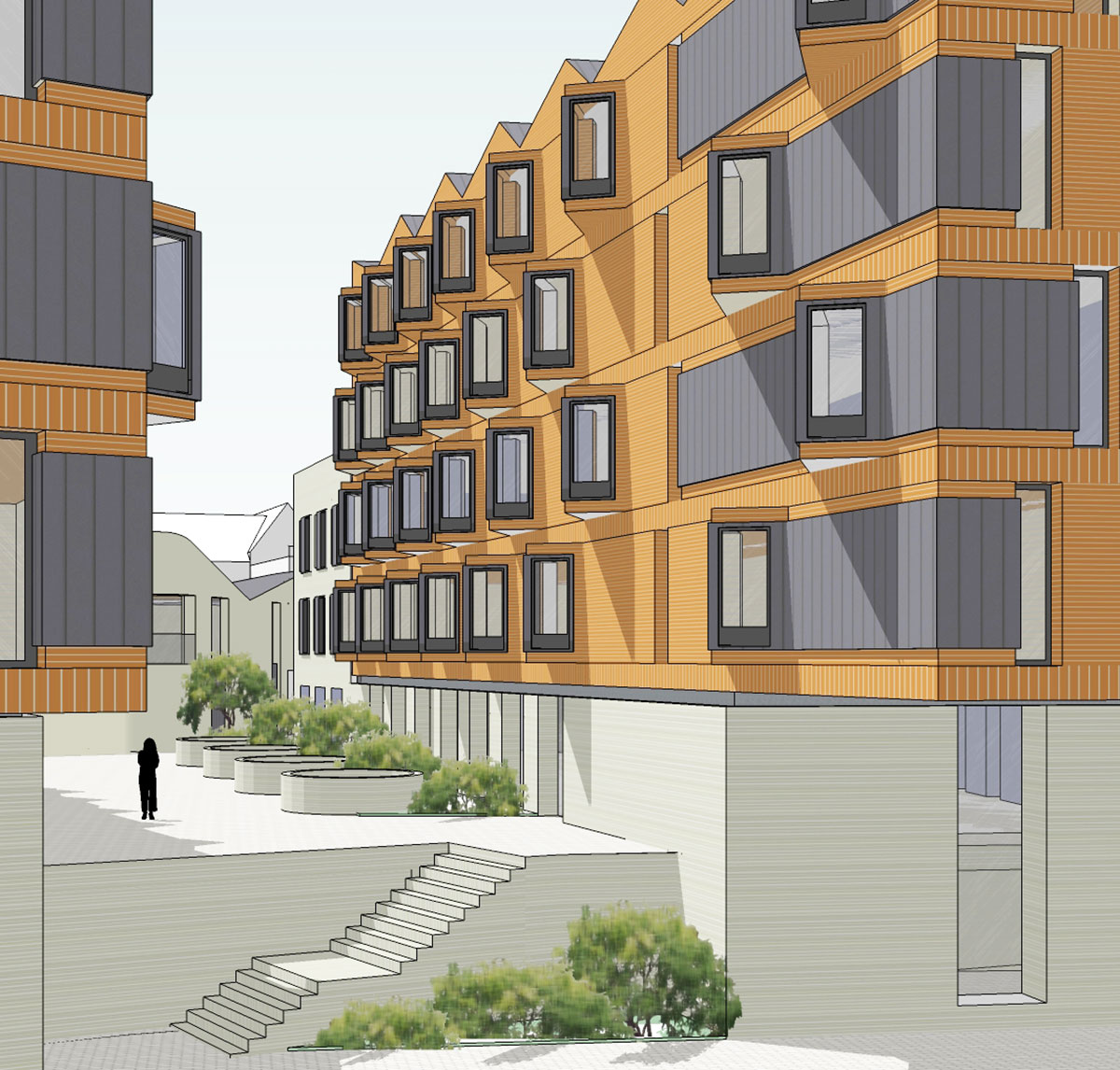St Clements
An invited competition for a prestigious but contentious site in the heart of Oxford immediately adjacent to the Florey Building: one of James Stirling’s wayward masterpieces.

The brief called for a public car park of 80 spaces with 140 student rooms above. We took two strong decisions which went against the rather anodyne planning guidance:
Firstly to put the parking a level below the pedestrian areas – they just don’t mix. Secondly to step up to the river and not be timid next to Stirling – it’s what he would have wanted.
The winning design mixes cars and people, and steps down and cows down beside Stirling. Shame….


