Sunnymead Twosome
Down a quiet private lane in north Oxford sits a new pair of semi-detached houses with a striking symmetrical stepped façade. But there are hidden complexities to the homes behind that frontage. The dwellings within the Sunnymead Twosome are not, as the façade suggests, a pair of identical twins. They are less Ronnie and Reggie Kray and more Arnold Schwarzenegger and Danny de Vito.
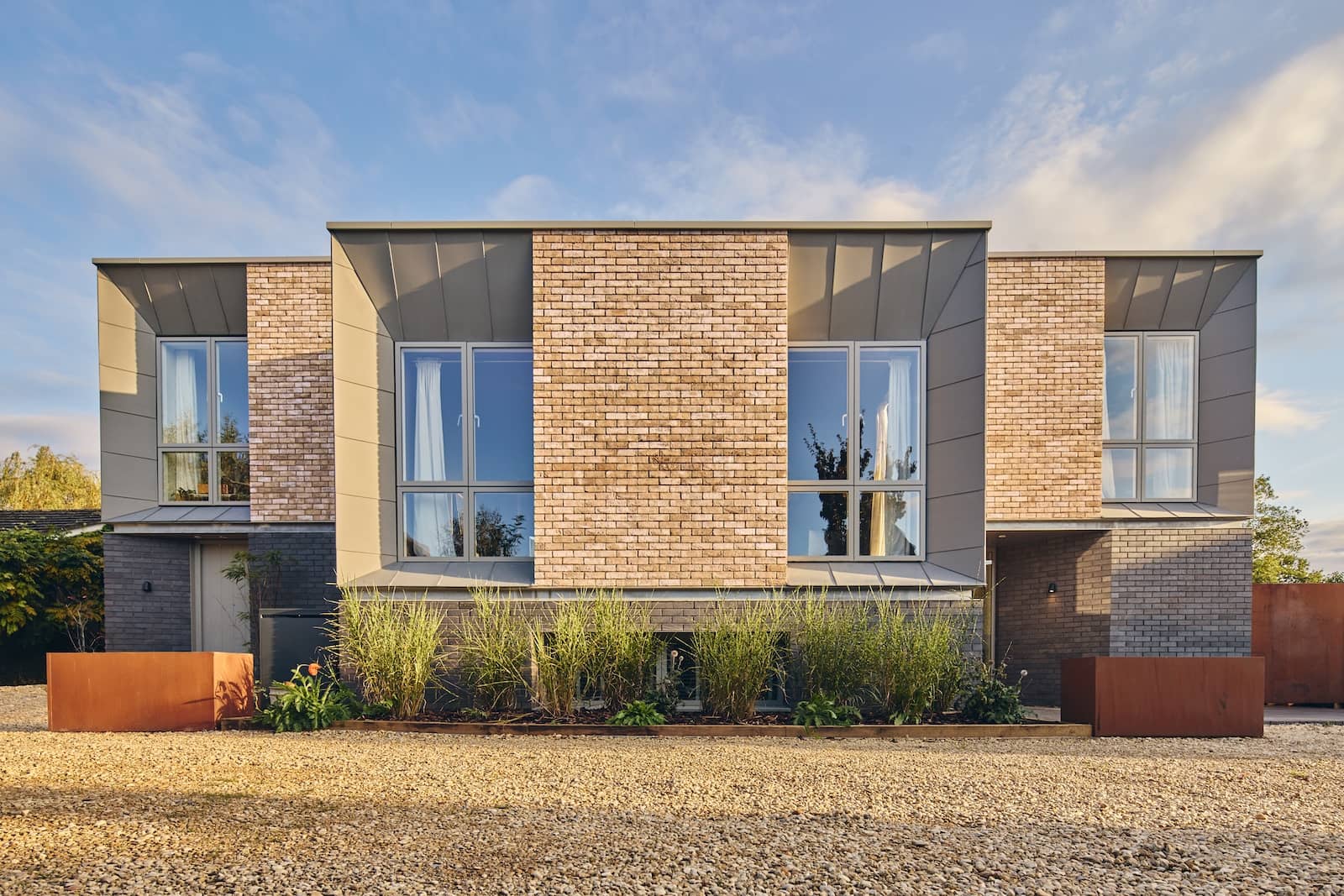
The street façade of the Sunnymead Twosome is composed of three blocks: a central block set back behind a line of planting, and then matching taller blocks either side set back further. The houses are two storey but the block in the middle is set down half a floor so there is a gradation in height as the blocks move back.
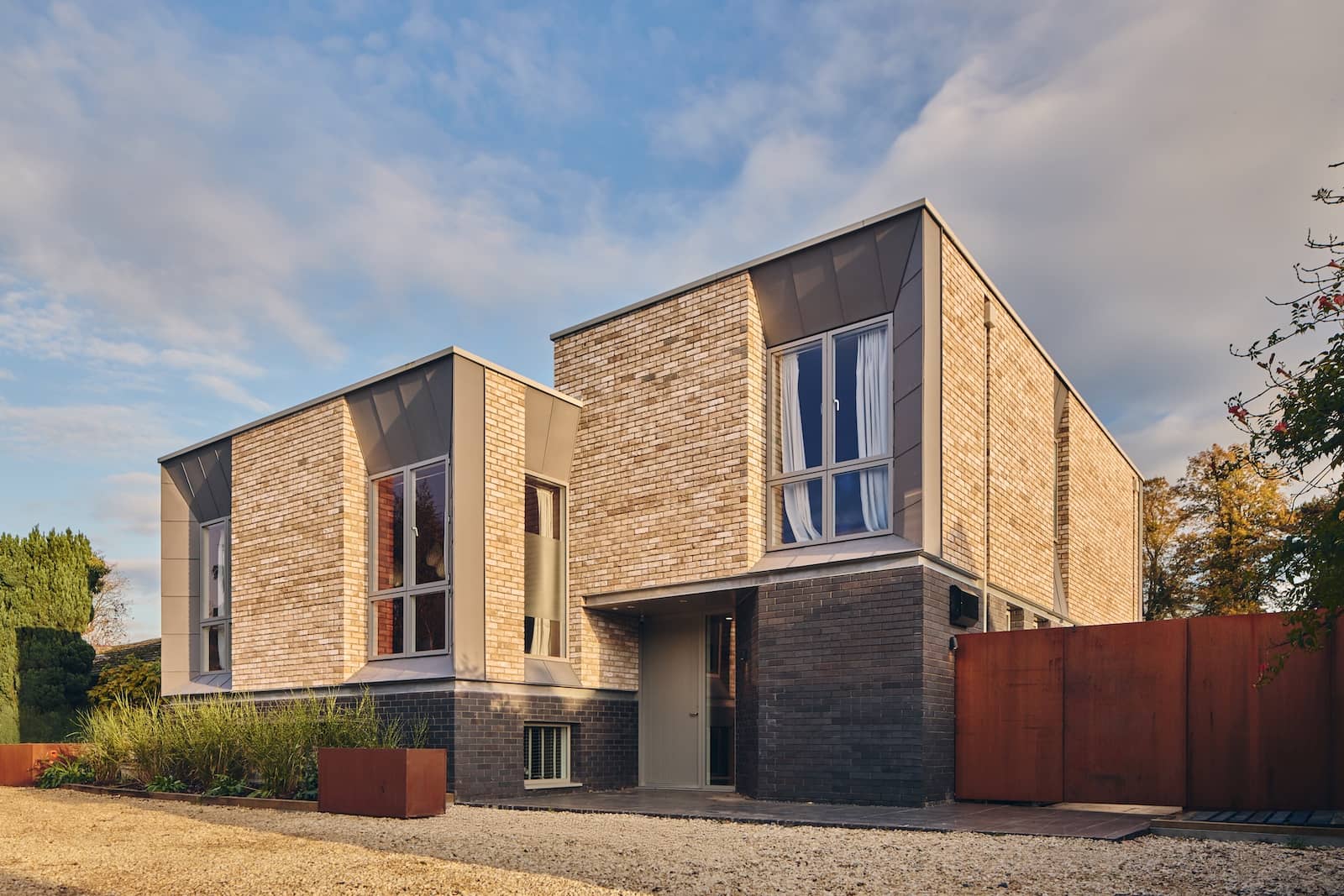
There is a clear vertical hierarchy to the facades. The first floor is a tall piano nobile faced in a textured pale brick akin to rough Travertine. This is separated by a recessed ribbon of steel from the broody black brick ground floor plinth, so it appears to float lightly above the massive base.
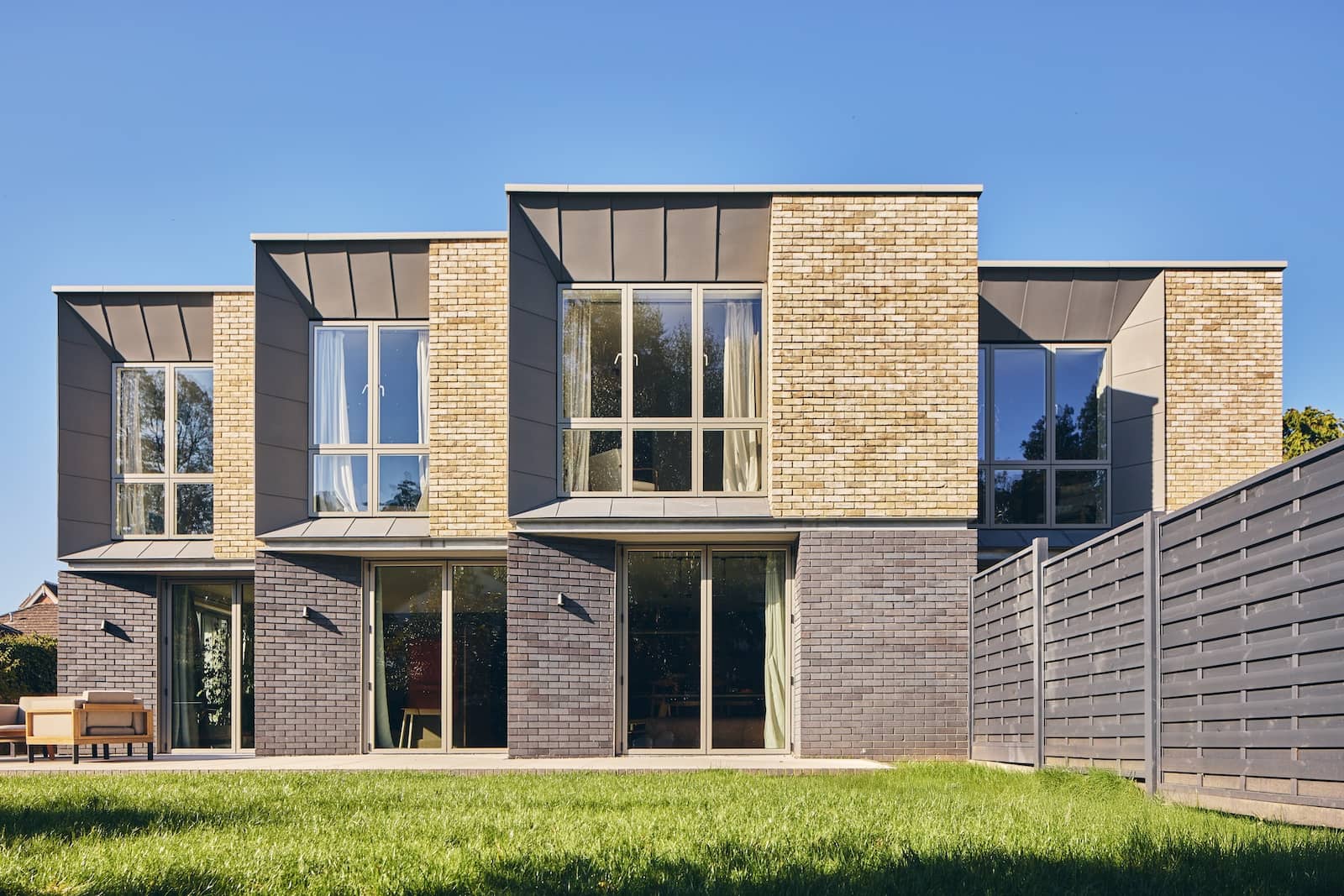
The curiosity is that the central block is not divided equally between the houses behind, but belongs wholly to the house on the right, which is a large family townhouse. The house on the left is more an urban pied-a-terre, the width of the left hand cube all the way back. This difference becomes manifest on the rear where the larger house occupies three of the four tiered volumes.
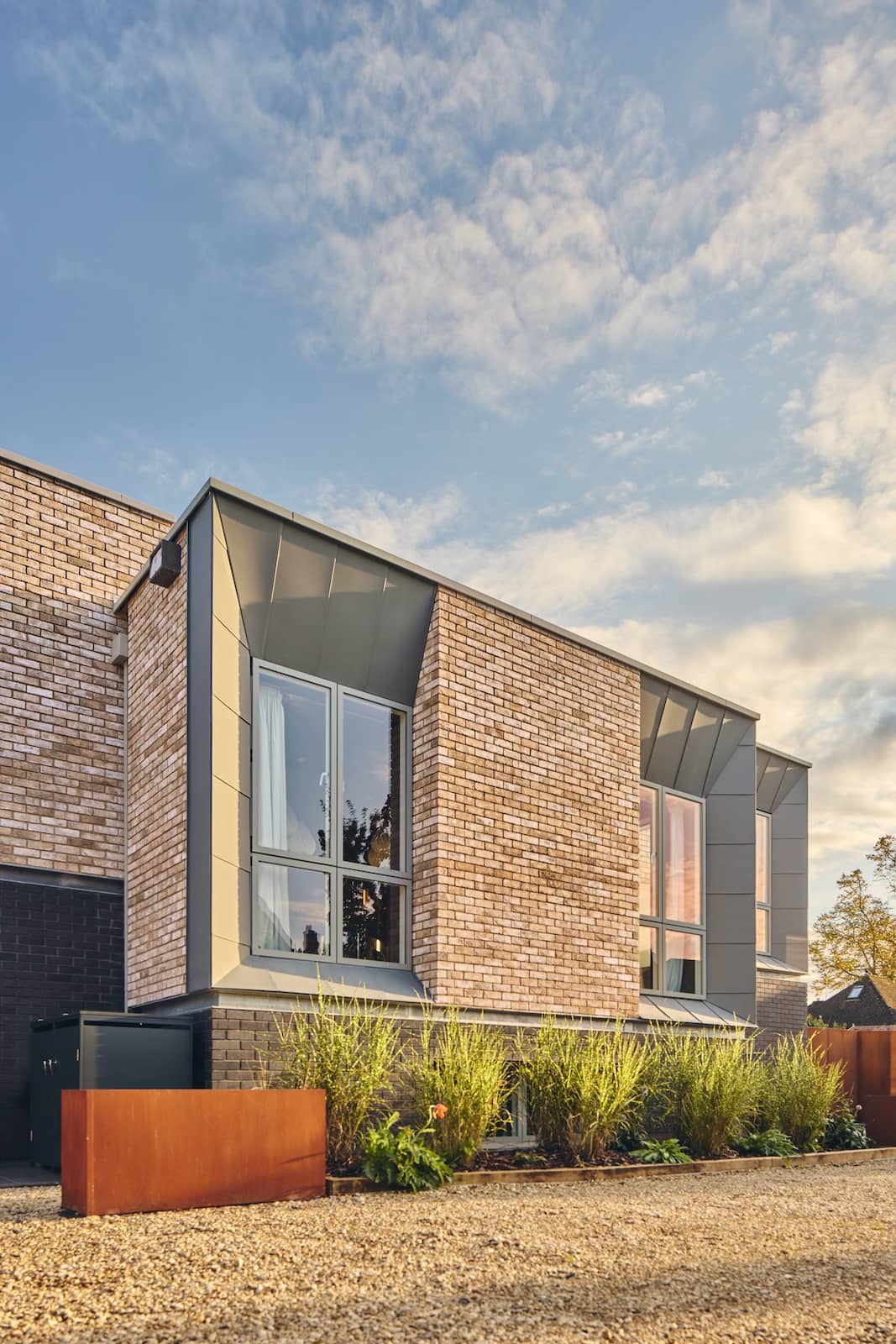
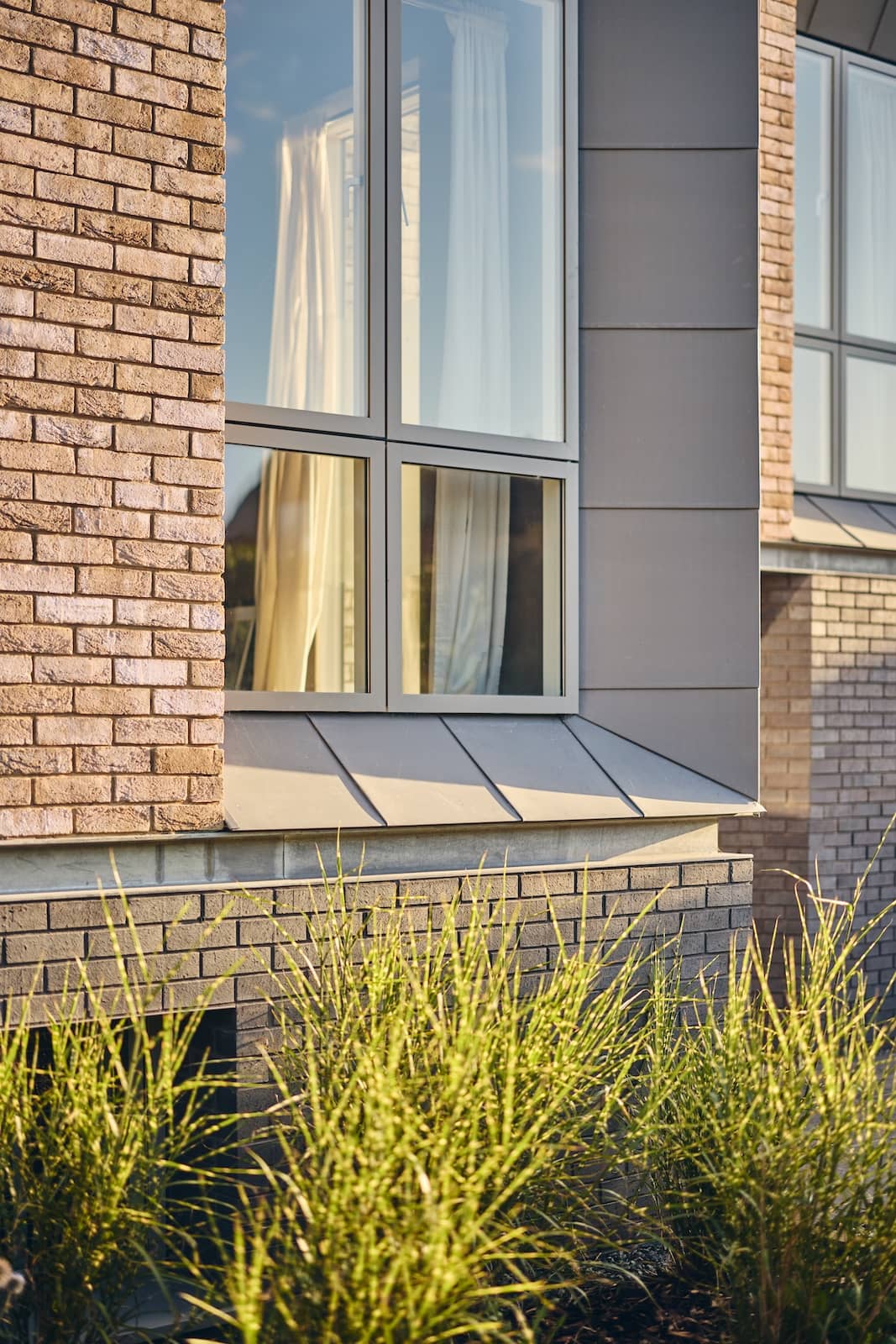
The first floor windows are floor to ceiling with chamfered zinc surrounds whose seams radiate outwards akin to the petals of a sunflower. The ground floor windows have a chamfered brick reveal angled towards the sun. The fenestration is offset between the floors in a sycnopated rhythm. Both the zinc and the brick are detailed to end in sharp vertices, crisply creased like origami paper.
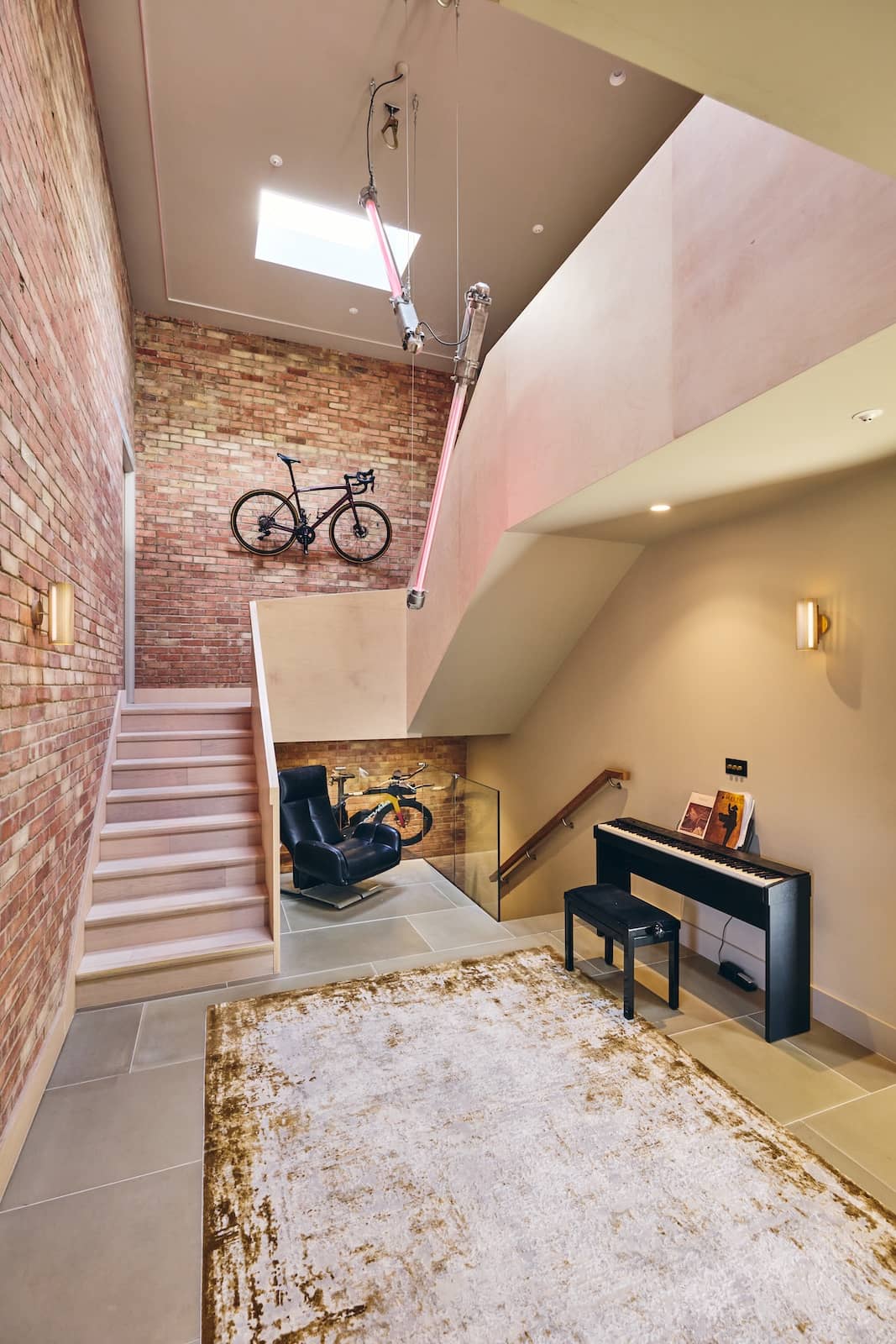
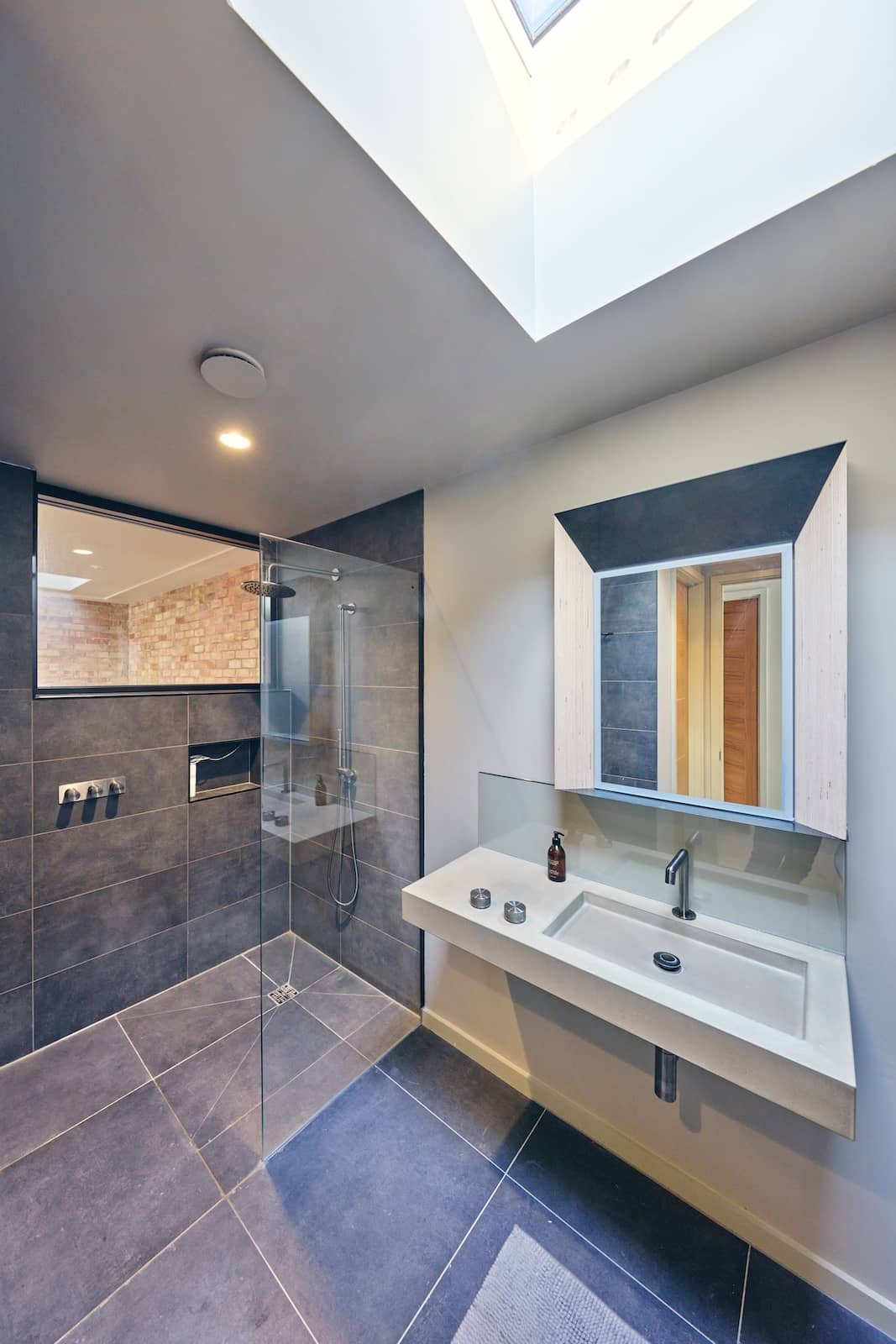
The larger house in the pair is a spacious family home with four bedrooms, a gym, generous living spaces, and a central atrium at its heart. Here exposed brickwork frames a sculptural timber stair flooded by daylight from two large rooflights above.
The interiors showcase the client’s discerning yet off-piste eye for detail and material. Extra-large format concrete tiles run through the ground floor, complemented by industrial-chic, concrete bathroom fixtures.
Sustainability was, as always, a top priority, with the building boasting high levels of insulation, low air permeability and air source heat pumps providing efficient underfloor heating throughout both homes. Mechanical ventilation with heat recovery ensures constant fresh air with minimal heat loss.
