The Bluff
The Bluff is part castle, part butte, part crinkle-crankle Cotswold stone wall; a resonant form which sprouts organically from its hillside setting.
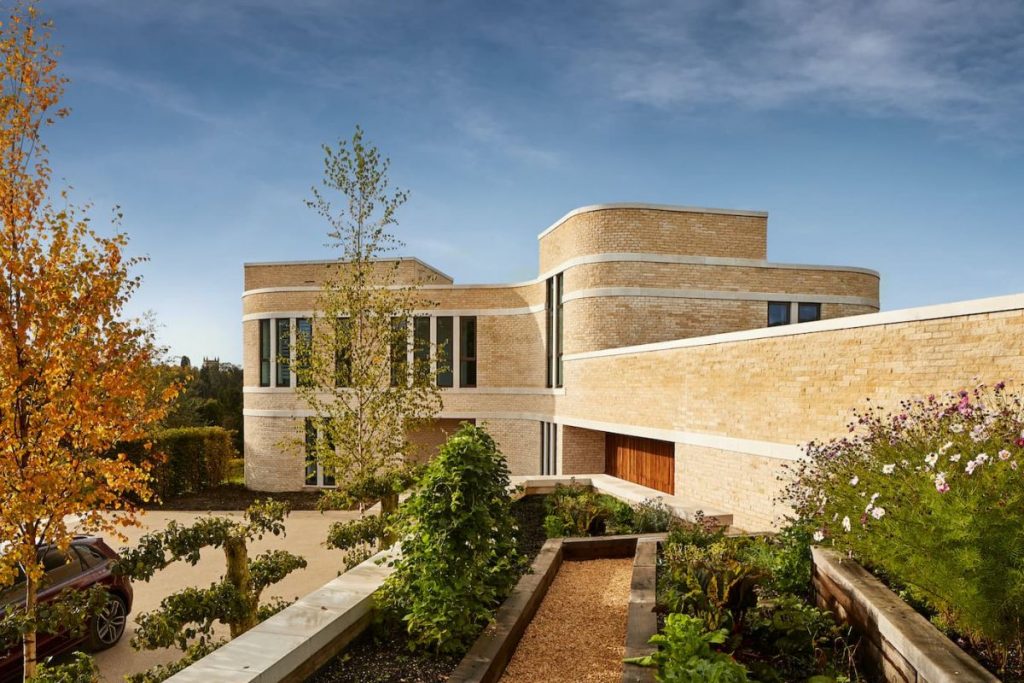
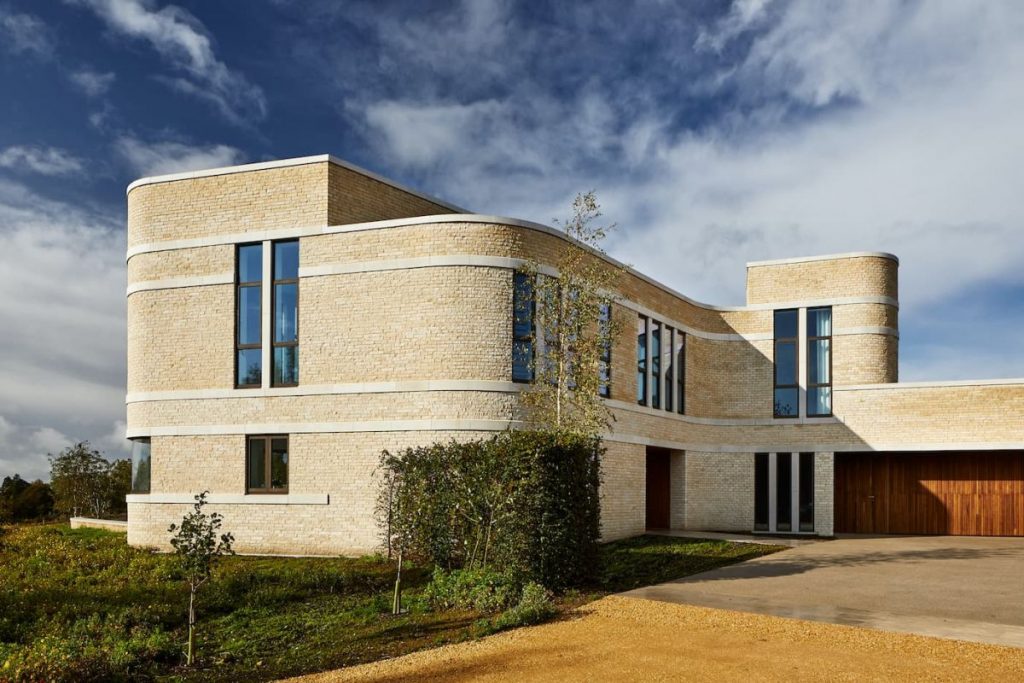
How to build on a gradient? The Bluff does not perch: it is bedded into and flows out from the hill, like a rocky outcrop emerging from the verdant incline. Ribbons of cast Portland stone snake around the shape like strata, accentuating its cliff-ness and its curviness.
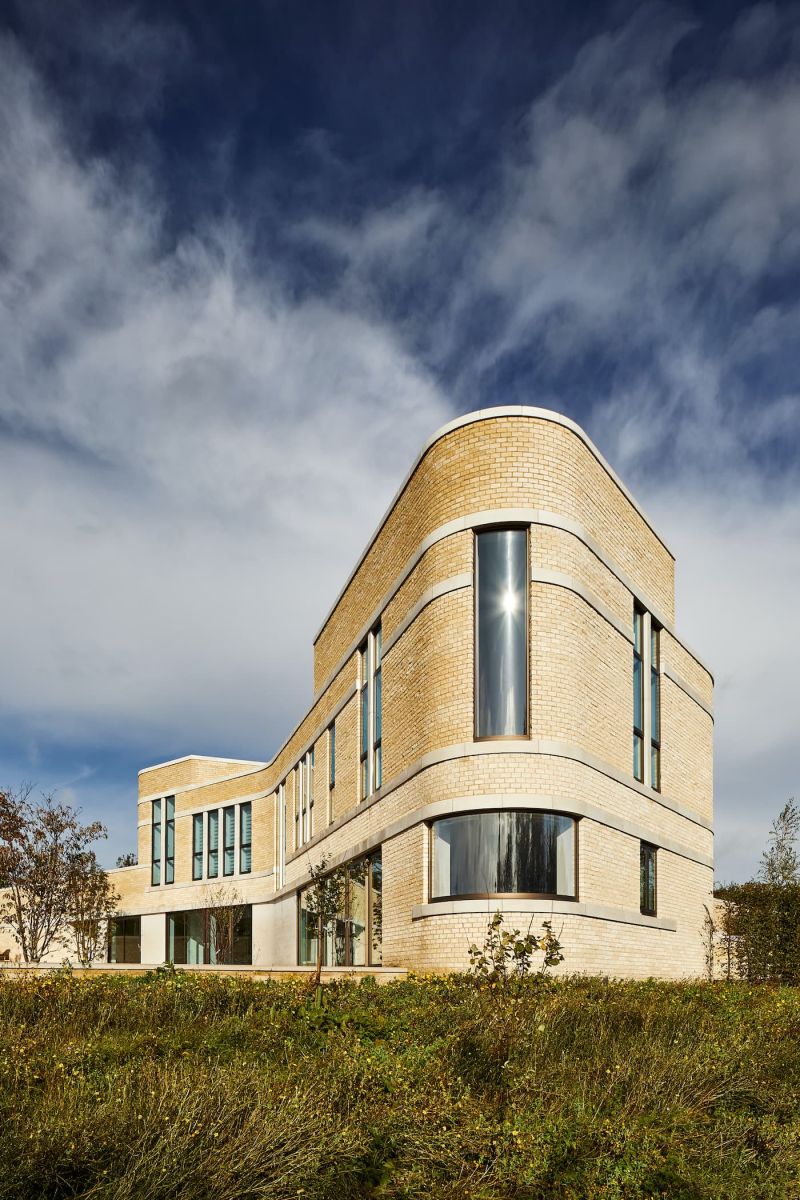
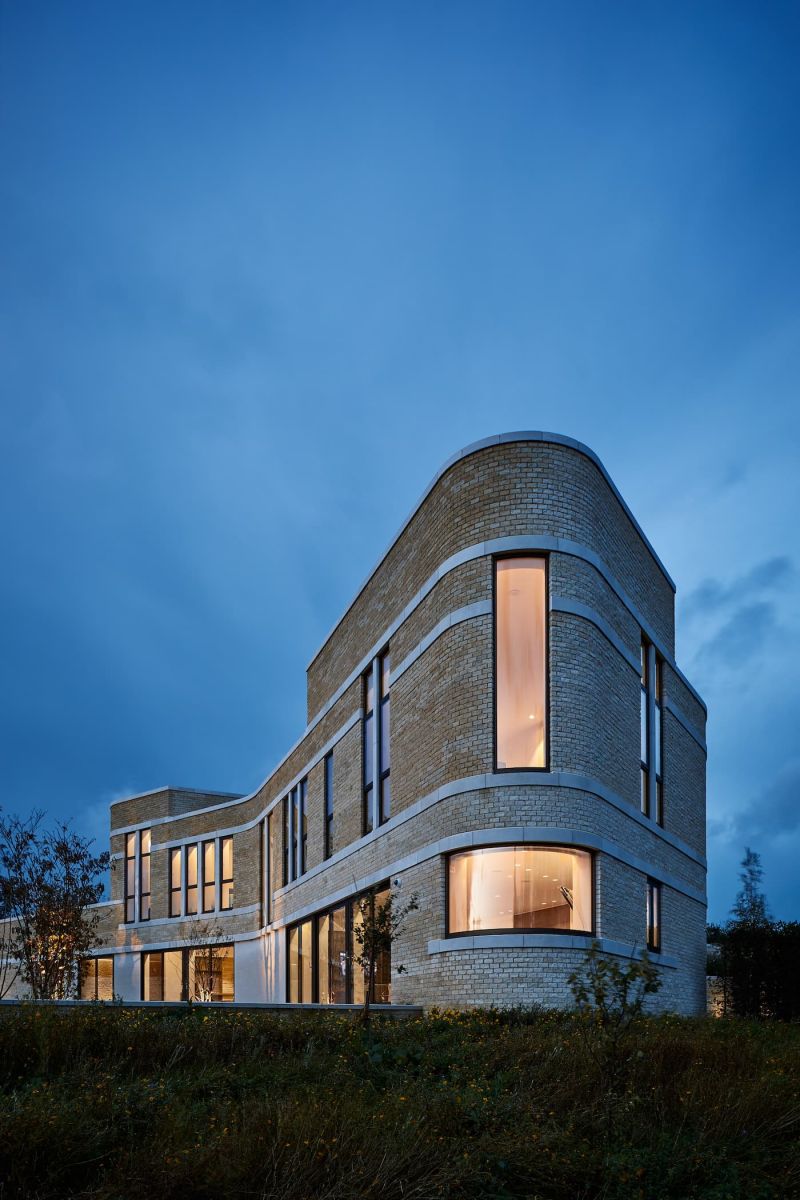
Three taller towers rise from the layer cake of stonework, each containing a lofty bedroom. The elevated site is exposed to the elements so the first floor has tall slots for windows, allowing for expansive views without sacrificing the comforting sense of enclosure of the massive stone walls.
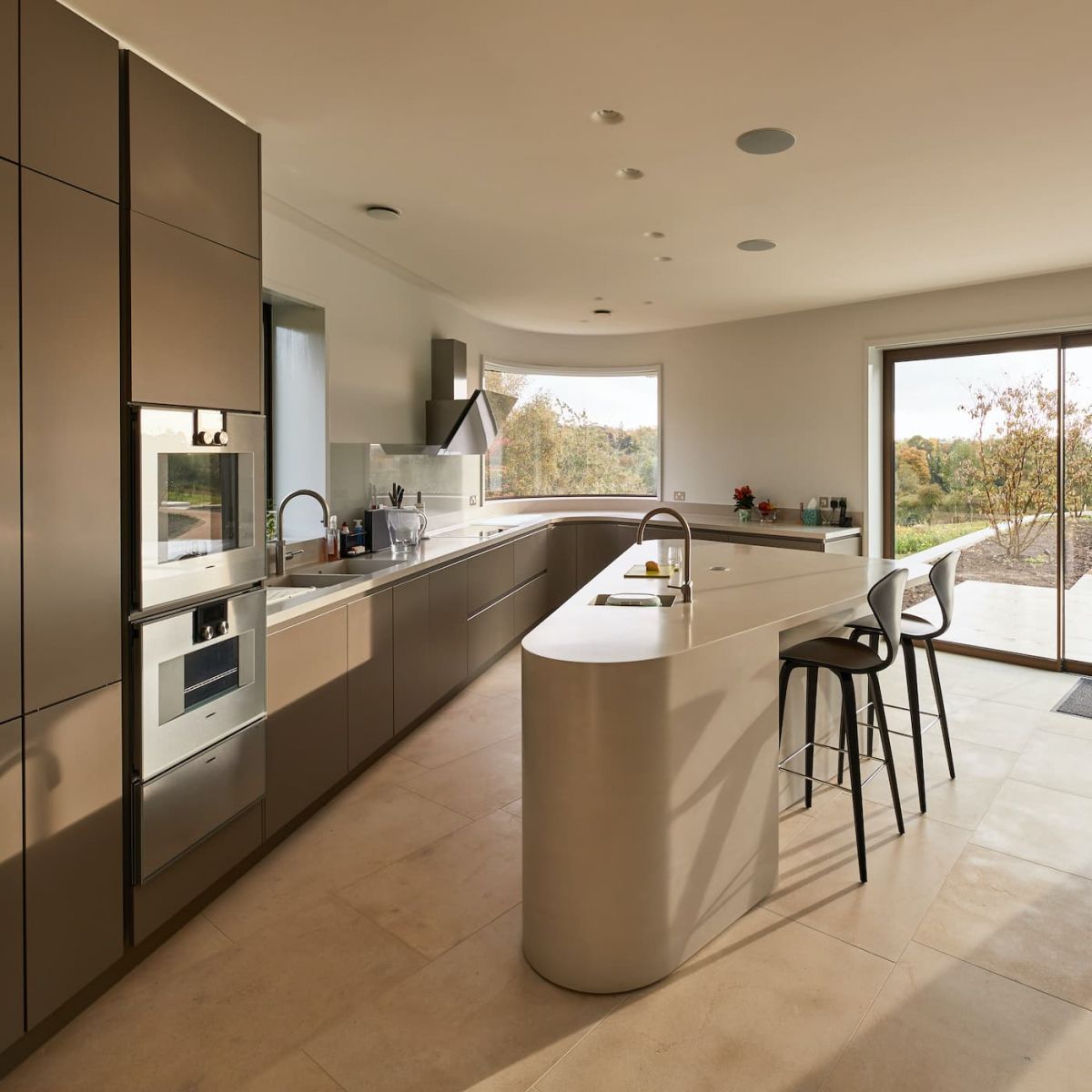
The ground floor has a different nature. Penetrating the thick stone carapace from the sheltered forecourt, the visitor enters a generous high hall, from which huge windows can be glimpsed in spaces to the left, the right and straight up a capacious almost ceremonial stair. These expansive light-filled living spaces flow out from the centre to fill the curves of the plan and then open up through the wide walls of glass onto the terraces of the garden.
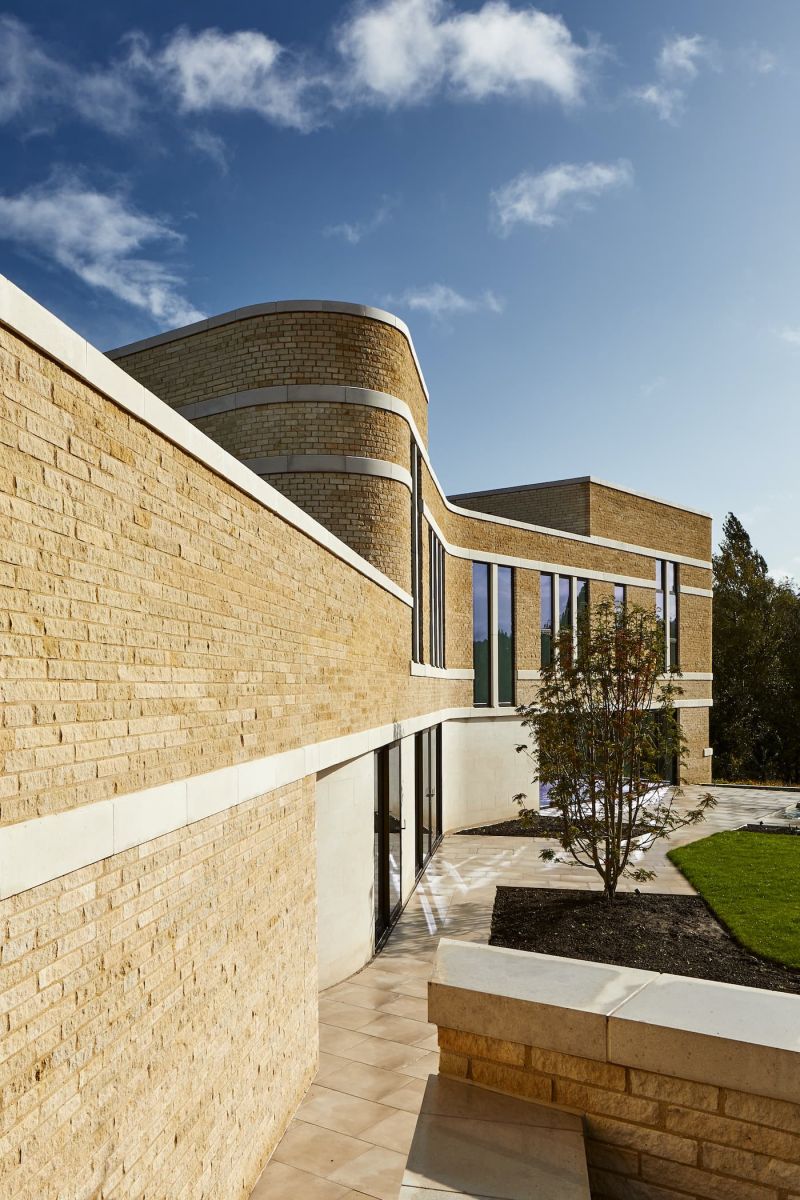
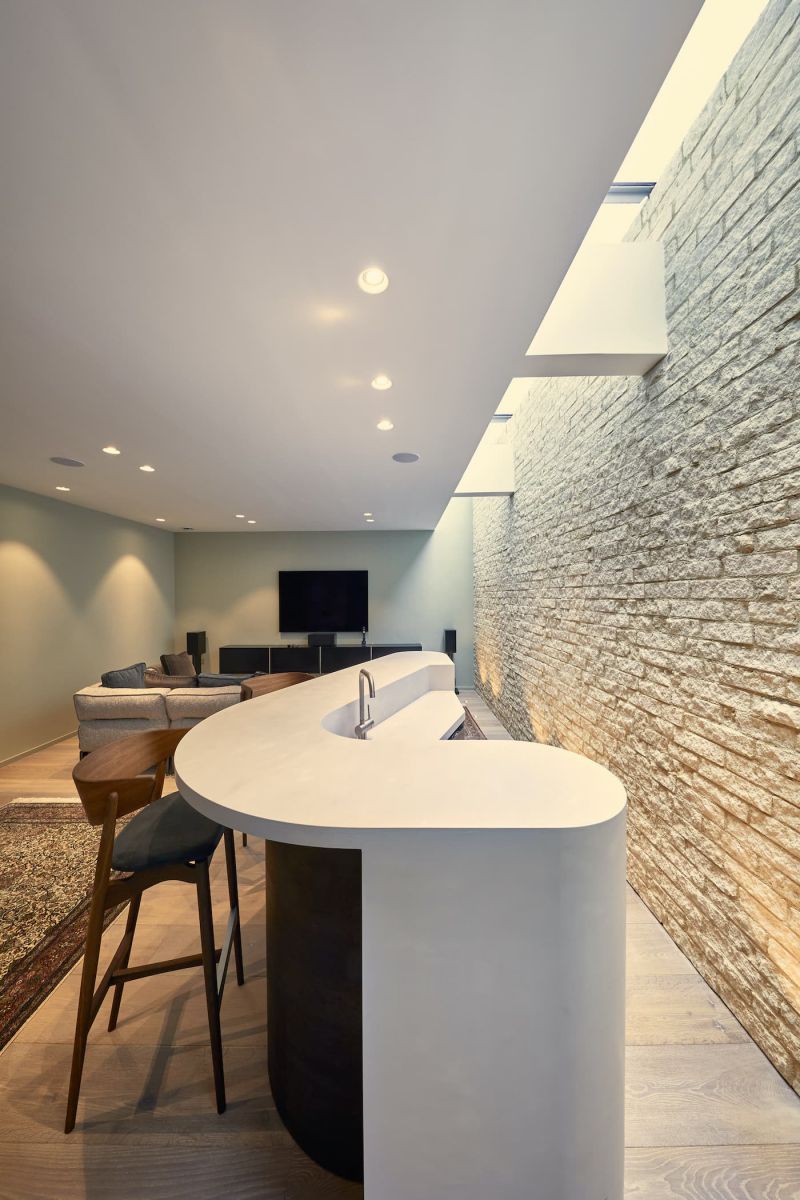
This is a sensuous building in its curvaceous form, use of warm tactile materials and the way it both celebrates and carefully filters daylight.
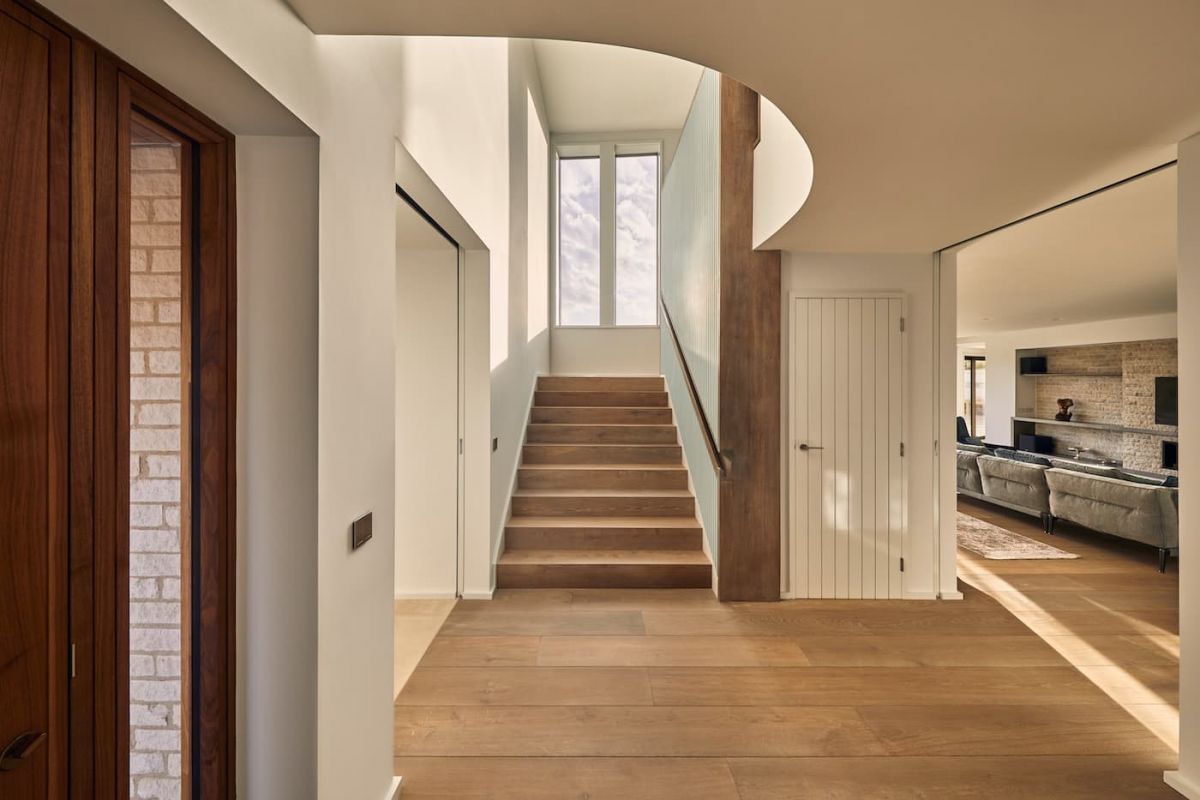
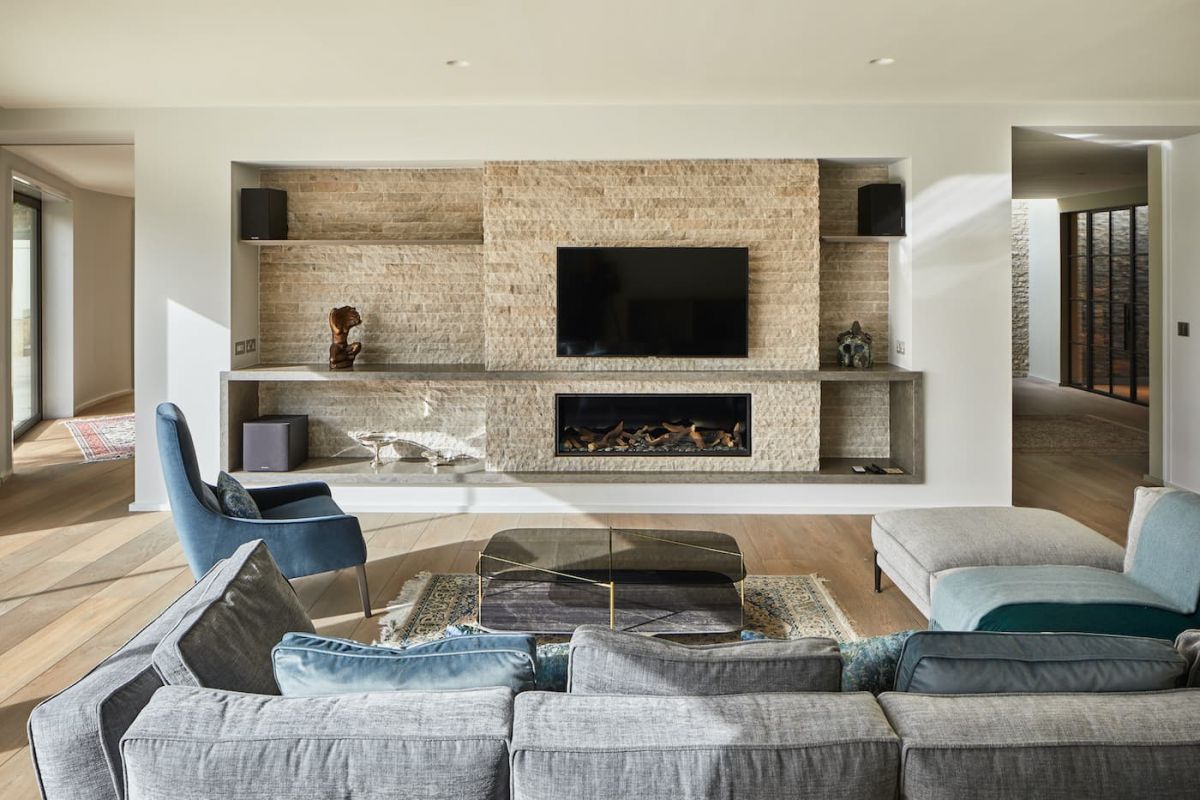
The Bluff has been featured in The Sunday Times, Cotswold Life and Grand Designs.
