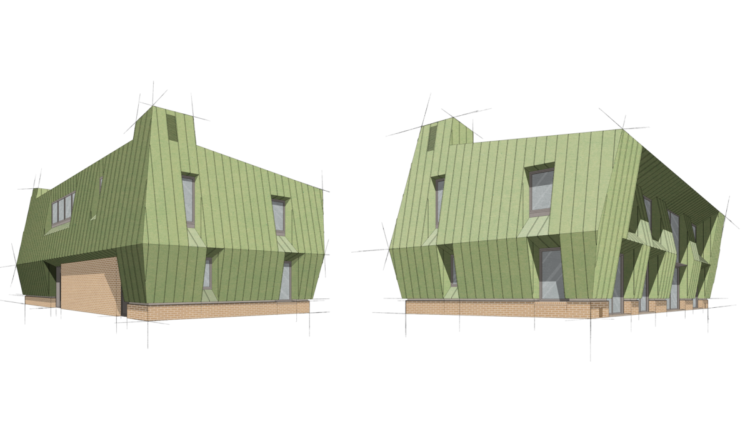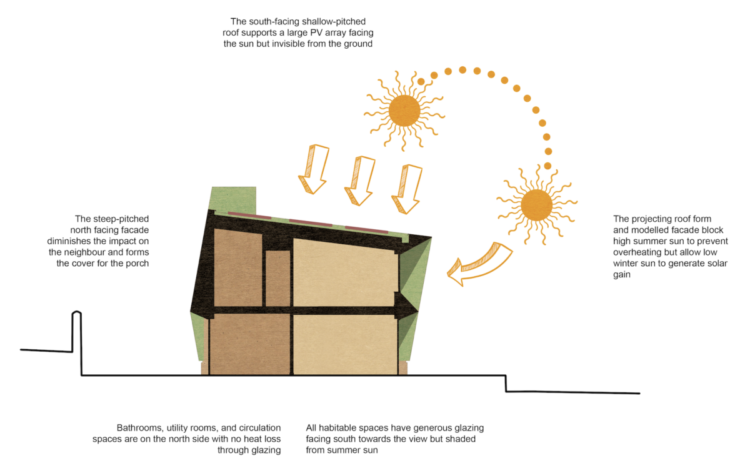Shape matters
Copper Bottom is undoubtably an unusual shape. Architectural whimsy? No, says Adrian, the shape derives from the uses it serves, particularly environmental concerns.

Copper Bottom has a sculptural origami-esque carapace. But shorn of its shell it is a simple two-storey rectilinear box with a sloping lid.
There are two good reasons for this basic form for the interior volume:
• First, form factor. It is best to keep houses as compact as practicable to minimise the skin to volume ratio.
• Second, airtightness. Better to avoid complex envelopes at the airtightness line to ensure its integrity.
And a simple two-storey cuboid suits the site. The location looks to the south-east with sunshine in and excellent views out in that direction, so it makes sense for the living spaces and bedrooms above to all face the same way and for the service spaces to face the other. The form neatly capitalises on the site’s assets.
The sloping lid on this box creates a plane for as large a PV array as practicable angled towards the sun. The intention is for the house to be a habitable power station – actually something we want all our designs to be. The slope of the roof is gentle, only 7 degrees, which is sufficient for the panels to work efficiently and stay clean. It also means the house fits snugly below the limitation on ridge height set by the neighbours who sold us the end of their garden. And it means the PV array is not visible from any point near or far.
With the inner volume of the house established the next step is how to cloak it. The aim is for the skin of the building to work hard taking on various functions in a single sculptural form, rather than having elements such as brise soleils and porches as appended projections.
The first role of the carapace is solar protection. The south-facing garden façade has generous, but not over large, windows and doors making the most of the aspect; to prevent solar gain the angled roof plane cantilevers far out like a peaked cap barring high summer sun from the first-floor rooms but allowing low winter sun to enter. Similarly, the skin has a creased bulge at first floor level to protect the ground floor openings.
This creased bulge continues round the east and west flanks, serving the same purpose for the windows on the sides, and then it runs along the north face of the house too. Here the purpose is different; the bulge above the entrance door and the bike store door is in effect a generous porch. This bulge means the face of the building above has a slope on it which reduces the visual bulk of the building where it faces towards the neighbours; something they are keen on. Given that they have sold us the land it is fair enough that they have some say in the height, the form and the fenestration of the house facing their way.
The final elements which complete the facetted form of the house are the ears. There is a hint of zoomorphism about them (labelling them as ears is natural) but it is not literal, more metaphor than simile. They give the house a liveliness and resonance. But just like everything else about the form, they perform a function; the ears are actually ventilation stacks which will be used to purge the house at night during the summer, drawing the accumulated hot air of the day out and the cool night air in. As such they are an intrinsic part of the heating, cooling and ventilation strategy for the house.
What all this adds up to is this: the form of the house is richly modelled and has a sense of spirit about it but it is not whimsy. The shape derives from the uses it serves; form follows function.

